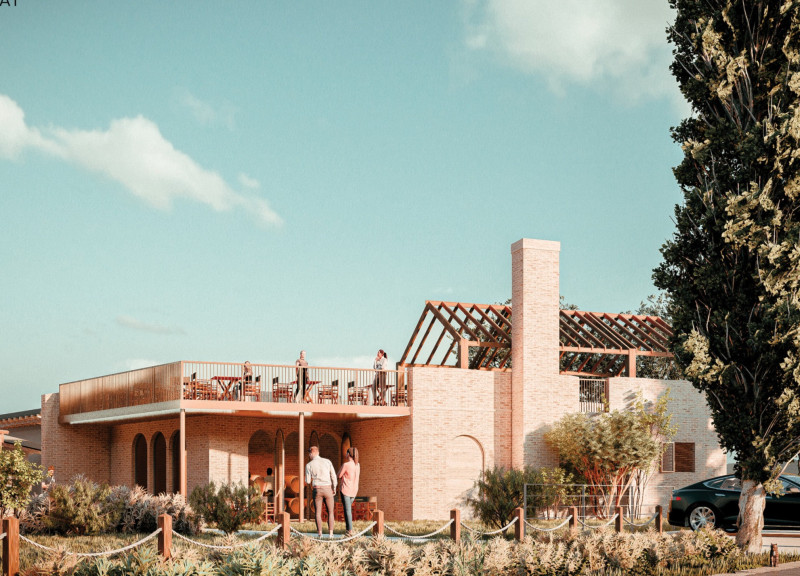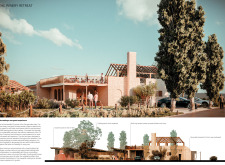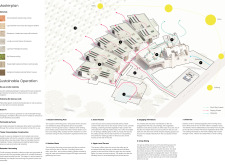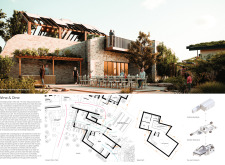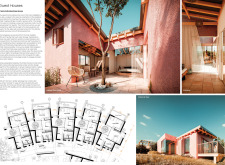5 key facts about this project
At its core, The Winery Retreat represents a modern interpretation of traditional Italian architectural styles, seamlessly integrating contemporary design elements with local materials and craftsmanship. Each structure is thoughtfully conceived to reflect the cultural heritage of the region while meeting the functional requirements of a contemporary winery and hospitality destination. This careful balance ensures that the project stands apart as a unique offering in the realm of architectural design.
Functionally, the Winery Retreat is designed to serve multiple purposes. It acts as a point of education and engagement, offering guests the opportunity to learn about viticulture, sustainable agricultural practices, and the local ecosystem. The communal dining areas encourage social interaction among guests, fostering a sense of community and shared experience. The guest houses, designed as private accommodations, provide individuals and families with serene spaces to retreat and enjoy the natural beauty of the countryside.
The architectural layout of The Winery Retreat is characterized by its thoughtful configuration, which minimizes environmental impact while maximizing guest engagement with the outdoors. Guest houses are strategically placed to offer expansive views of the valley, allowing occupants to immerse themselves in the idyllic landscape. Each unit features an open floor plan that promotes natural light and ventilation, enhancing the overall comfort and allure of the space. Private courtyards extend the living areas outdoors, further inviting nature into daily life.
One of the standout features of The Winery Retreat is its commitment to sustainability. The architecture employs a variety of eco-friendly materials that not only meet aesthetic standards but also contribute to reducing the project's carbon footprint. The use of terracotta pink stained clay render, reclaimed and treated brickwork, locally sourced stone, and recycled timber trusses reflects a deliberate choice to utilize resources that respect the local environment. The inclusion of bio diverse roofing promotes local flora and fauna, further solidifying the relationship between the project and its natural surroundings.
Unique design approaches are evident throughout the plan, particularly in its emphasis on blending indoor and outdoor spaces. Each architectural element has been considered to facilitate a deeper connection with the landscape. Pathways meander through the vineyard, providing accessible routes for guests to explore the property while fostering an appreciation of the agricultural processes at play. This integration is not only beneficial for the visitor experience but also serves to educate them about the significance of sustainable practices in viticulture.
The communal areas within the project, particularly the dining spaces, typify the design's focus on community. These spaces are intentionally designed to accommodate gatherings, encouraging shared dining experiences that celebrate local gastronomic culture. The architecture and materials used in these spaces invite warmth and comfort, reflecting the hospitality ethos of the Winery Retreat.
As a whole, The Winery Retreat showcases a comprehensive approach to architectural design that prioritizes sustainability, community engagement, and a strong connection to nature. Through careful selection of materials and thoughtful spatial organization, it stands as a model for future projects that seek to harmonize livability with ecological integrity. Readers interested in exploring the finer details of this project are encouraged to review the architectural plans, architectural sections, and architectural designs to gain deeper insights into the unique architectural ideas that underpin The Winery Retreat. This exploration will provide a fuller understanding of how innovative design can be successfully implemented within the context of environmental responsibility and cultural appreciation.


