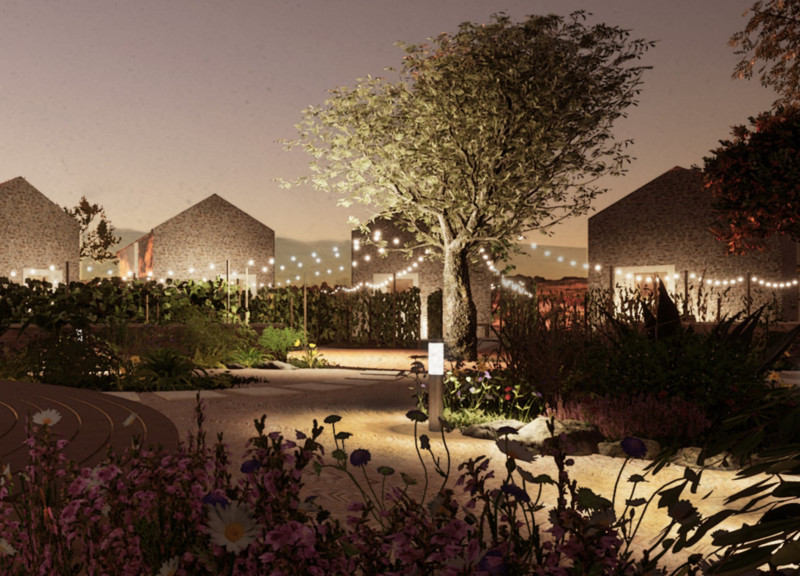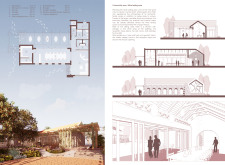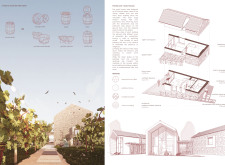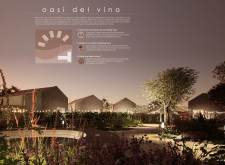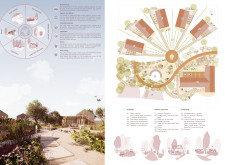5 key facts about this project
At the heart of the project lies its conceptual framework, which is divided into three primary zones: the Community Zone, the Transition Zone, and the Private Zone. The Community Zone is designed as an inviting arrival point where guests can engage in wine tasting and social activities. This space encourages interaction among visitors, reflecting the lively spirit of community gatherings synonymous with wine culture. The Transition Zone serves as a serene outdoor gathering area, which bridges the communal experience with a tranquil environment, inviting guests to unwind surrounded by the beauty of nature. Lastly, the Private Zone consists of guest houses, intentionally positioned for privacy while allowing residents to feel part of a larger community. Each of these areas plays an essential role in establishing a harmonious flow throughout the property.
Materiality is a significant focus in the project, with an emphasis on sustainability and local resources. The design incorporates terracotta roof tiles that uphold traditional aesthetics while ensuring durability against the elements. Polished stone is utilized for both interior and exterior finishes, merging elegance with practicality. The use of traditional stone honors the regional context and blends seamlessly with the surrounding landscape, enhancing the site’s charm. Additionally, wood coverings add warmth and texture, creating an inviting atmosphere within the interiors.
Sustainability strategies are embedded in the design. Recycled materials are prominently featured, including reclaimed bricks and repurposed wine barrels that not only serve functional purposes but also contribute to the project's narrative. Solar panels are thoughtfully integrated into the roofing, promoting energy efficiency without detracting from the visual integrity of the architecture. Water management systems are designed to collect rainwater, supporting the landscaped gardens and fostering an eco-friendly approach to maintenance.
Architecturally, the project comprises a series of thoughtfully articulated building types that accommodate the various functions of the winery. The main building serves as the focal point, housing the wine tasting area along with communal spaces designed for hosting events. The guest houses are strategically oriented to optimize natural light and scenic views, enhancing the residents' experience while still maintaining their privacy.
The landscaping is an integral component, featuring carefully curated gardens that employ native plants requiring minimal upkeep. This choice not only supports local biodiversity but also reinforces the connection to the surrounding environment. Unique design features, such as a grape arbor and an outdoor fireplace, further enrich the project by creating spaces that encourage social gathering and relaxation. This careful consideration of outdoor spaces facilitates a strong bond between visitors and the natural landscape.
Overall, "Oasi del Vino" exemplifies a nuanced approach to architectural design, marrying cultural heritage with innovative, sustainable practices. Through its careful arrangement of spaces and thoughtful material choices, the project creates a welcoming atmosphere that honors both the art of winemaking and community interaction. To gain a deeper understanding of the intricacies of this architectural endeavor, I encourage you to explore the project presentation, which includes detailed architectural plans, architectural sections, and architectural designs that capture the essence of this unique idea.


