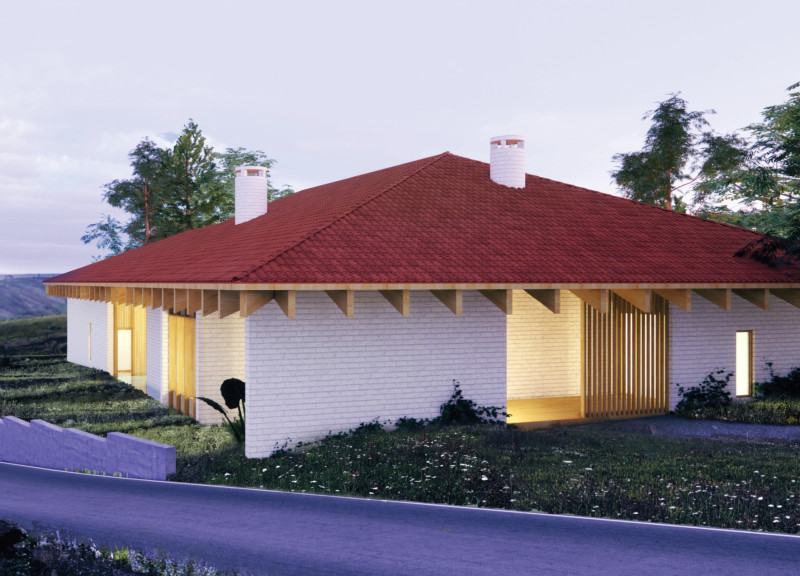5 key facts about this project
At its core, the Verde Guest House represents a thoughtful dialogue between architecture and its environment. It is intended to be more than just a place to stay; it aims to create an immersive experience for visitors, inviting them to unwind and appreciate their natural surroundings. The design facilitates both social interaction and personal reflection, making it an ideal spot for gatherings or solitary retreats.
Key functional elements of the project are unfurled in its design, which includes distinct areas for socialization alongside private spaces. The central multi-purpose room serves as the heart of the guest house, designed to accommodate communal dining and activities. This area is characterized by its openness and inviting atmosphere, encouraging guests to interact and share experiences during their stay. Surrounding this social nucleus are guest rooms, each carefully positioned to optimize views of the landscape, offering a private escape where occupants can enjoy the tranquility of their environment. Additional facilities such as kitchens and storerooms are designed for efficiency, integrated seamlessly to provide convenience for guests without detracting from the overall aesthetic.
The project showcases a distinctive material palette that speaks to the local context and traditions. Walls are constructed from light-colored bricks, harmonizing with the region's architectural vernacular while providing structural integrity. The roof is adorned with terracotta tiles, a practical choice that ensures longevity while also contributing to the traditional feel of the guest house. The use of wood throughout, particularly in the rafters and interior finishes, adds warmth and texture, reinforcing a connection to the natural environment.
Natural ventilation is a critical consideration in the design, with large operable windows strategically placed to maximize airflow. This design choice is not only functional, reducing the need for artificial climate control, but also enhances the occupants' connection to their surroundings. Furthermore, the incorporation of a cooling pool into the layout exemplifies an eco-conscious approach, offering a refreshing feature that employs natural methods to enhance comfort.
The overall architectural design embraces a zoning strategy that delineates communal spaces from private areas while promoting a flow conducive to both social interaction and solitude. The layout respects the contours of the site, with the building stepping down the slope, providing a sense of integration with its topography. This thoughtful arrangement facilitates sweeping views of the valleys below, allowing the natural beauty to permeate the interior spaces.
Unique architectural ideas manifest in the project not only through its material selection and spatial organization but also in its emphasis on sustainability. The proportions and features of the building, such as the overhanging roof, serve to provide shelter while also creating shaded outdoor spaces where visitors can congregate or reflect. The design captures the essence of the region's climate, optimizing solar orientation and encouraging a lifestyle that is both restorative and engaging.
For those interested in delving deeper into the intricacies of the Verde Guest House, a comprehensive exploration of the architectural plans, sections, designs, and ideas will provide valuable insights into the thought processes that underlie this captivating project. The interplay of functionality and sustainability in the design offers rich material for further reflection and appreciation of modern architectural practice. Exploring these elements will reveal the nuances that contribute to the overall integrity and appeal of the guest house, establishing it as a noteworthy example within contemporary architecture.


























