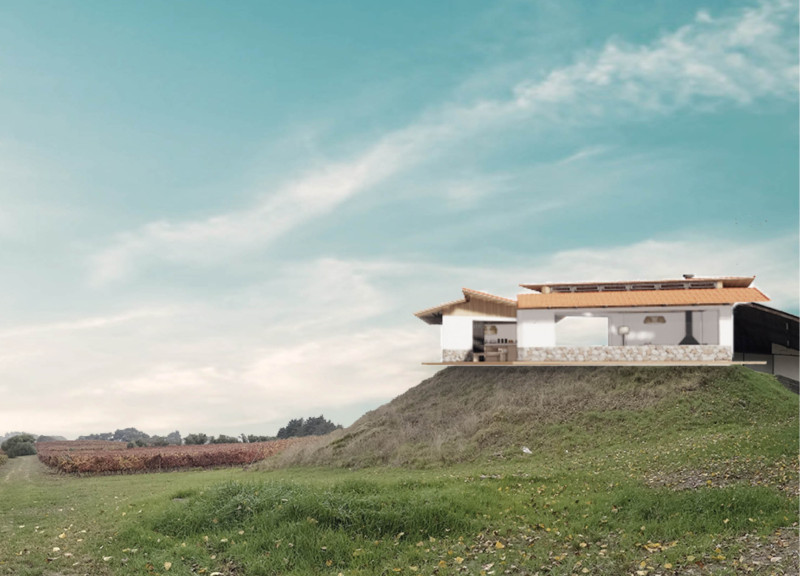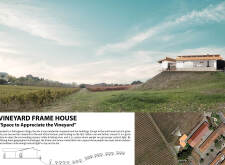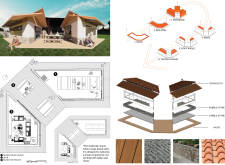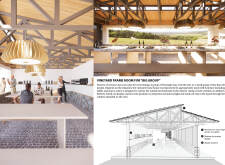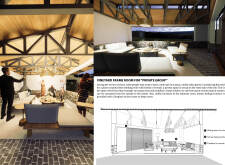5 key facts about this project
The project’s function is centered on hosting visitors who wish to engage with the local wine culture. Its layout encourages communal interaction while providing areas for more private gatherings. The design strategically positions common spaces to maximize views of the vineyard, creating an atmosphere that aligns with the essence of wine appreciation.
Sustainable Material Selection and Use
The Vineyard Frame House employs locally sourced materials that reflect the surrounding environment. Key materials include terracotta for roofing, rubble stone for the building’s base, cobble stone for flooring, and timber for structural elements and finishes. This choice not only enhances aesthetic appeal but also contributes to the durability and energy efficiency of the structure. The integration of natural materials aligns with contemporary architectural practices aimed at sustainability.
Functional Design Elements and Spaces
The layout consists of flexible spaces tailored to accommodate varying group sizes. The primary gathering area is designed with large, operable windows that foster a direct connection to the exterior landscape. This openness allows for a seamless transition between indoor and outdoor spaces, crucial for hosting events such as wine tastings. Additionally, the design incorporates multifunctional areas that can adapt to different activities, supporting the intended use as a versatile gathering space for visitors.
Unique Design Approaches
One distinct aspect of the Vineyard Frame House is its emphasis on framing views of the vineyard landscape from various vantage points within the structure. The angular roof design not only provides visual interest but also promotes natural ventilation, which enhances the environmental performance of the building. The thoughtful arrangement of spaces emphasizes the classic Portuguese architectural elements while integrating contemporary design principles, making it a cohesive structure that resonates with its setting.
To gain deeper insights into the Vineyard Frame House, including elements like architectural plans, architectural sections, and architectural designs, explore the full project presentation. This deeper exploration will provide a comprehensive understanding of the architectural ideas that underpin this unique project.


