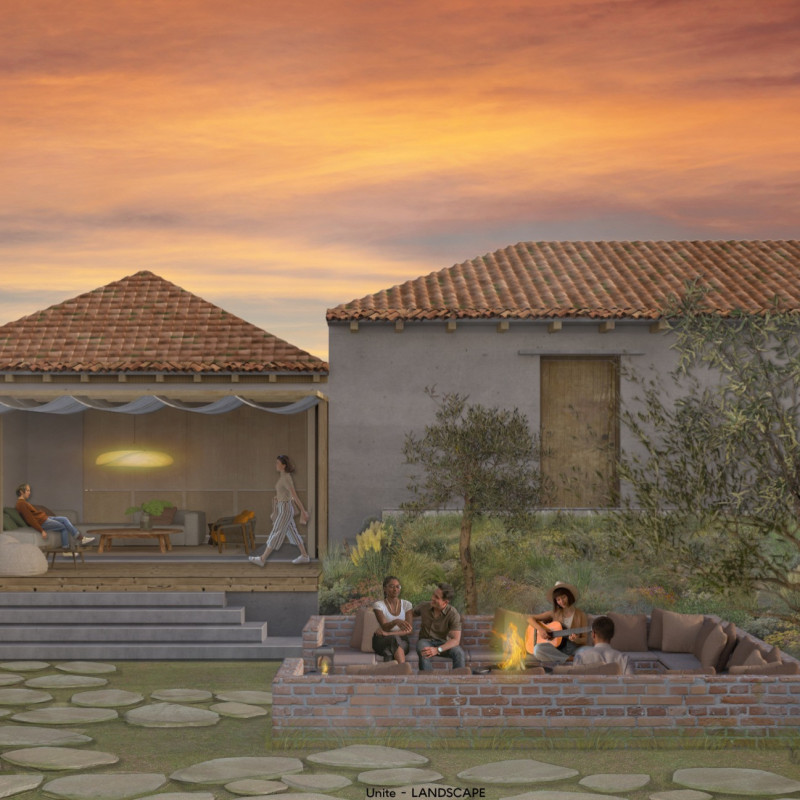5 key facts about this project
The primary function of this project is to provide a space where guests can engage closely with the process of olive oil production. The design thoughtfully incorporates features that foster visitor interaction, making it a suitable venue for guided tastings, educational experiences focused on olive cultivation, and accommodation for guests wishing to explore the surrounding natural beauty. The layout consists of two interconnected buildings: a tasting room that invites communal gathering and a guest house that offers serene accommodations.
Key components of the design reflect intentionality in both form and materiality. The two buildings are strategically positioned to take advantage of the site's topography, maximizing views of the valley and the olive groves. This relationship to the landscape is crucial, as it allows visitors to feel a connection to the local context—an essential aspect of rural tourism. Inside the tasting room, the focus is on creating a warm environment where guests can taste olive oils while enjoying views of the surrounding farmland. The space is designed without many interruptions, facilitating ease of movement and interaction among visitors.
Significant attention has been paid to the materials used throughout the project. A combination of terracotta roof tiles, local stone, wood, and concrete are employed to create a structure that resonates with the familiar aesthetics of traditional Portuguese architecture. The use of natural materials enhances the sensory experience while promoting sustainability through their local sourcing. The wooden beams and furnishings lend warmth to the interiors, while large glass windows are incorporated to flood the spaces with natural light and frame views of the olive trees outside.
The landscape plays an equally vital role in the overall design. Features like stone pathways and communal fire pits reinforce the connection to nature and offer inviting spaces for social interaction among visitors. By integrating these outdoor elements, the project encourages guests to engage with the environment actively, whether through leisurely walks among the olive trees or shared moments around a fire in the evenings.
A unique aspect of this architectural endeavor is its focus on sustainability and cultural preservation. Each design element has been thoughtfully selected to ensure minimal environmental impact, aligning with the region's agricultural practices. The project embodies a philosophy that values simplicity and authenticity, allowing visitors to experience the essence of olive oil production in an immersive setting.
As you explore the presentation of "Among the Olives," consider examining elements such as architectural plans, architectural sections, and architectural designs to gain deeper insights into how these components contribute to the overall experience of the project. The attention to detail in the design invites curiosity, making it not just a place to stay, but a place to learn, connect, and appreciate the rich heritage of olive oil in Portugal.


























