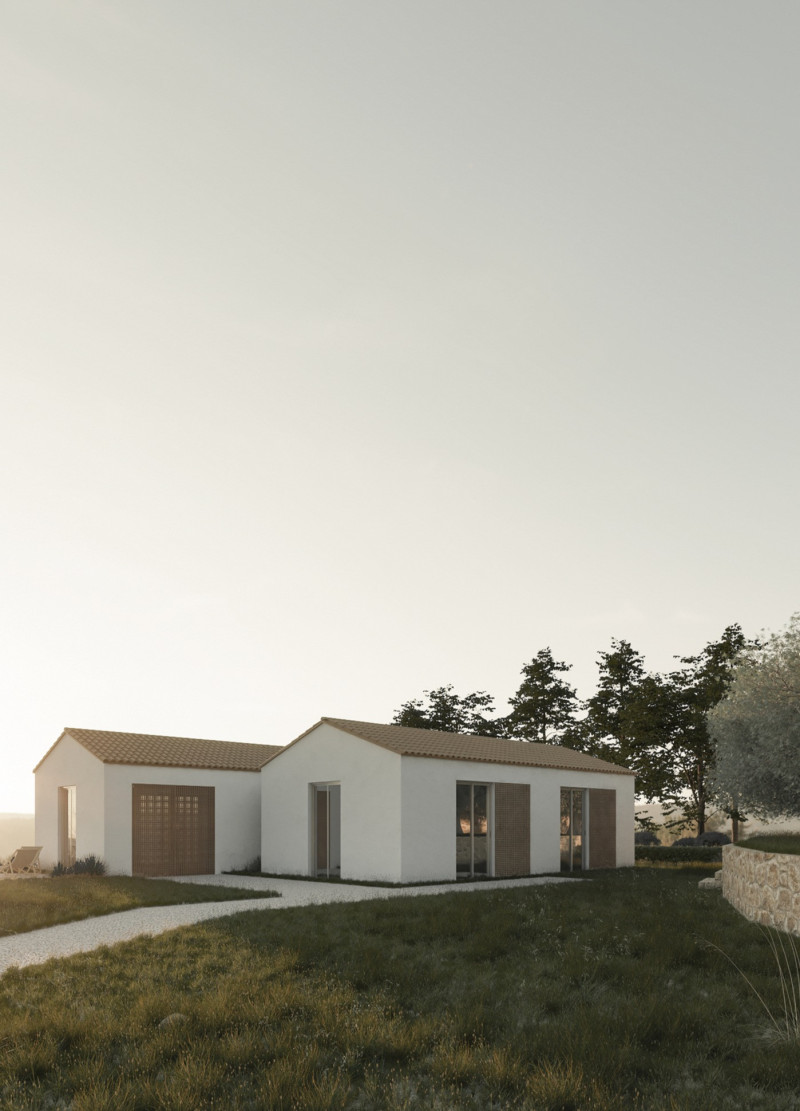5 key facts about this project
At its core, the Olive House represents a modern interpretation of rural Portuguese architecture, emphasizing sustainability and community. The project seamlessly combines living spaces with educational areas dedicated to olive oil tasting, fostering a connection between residents, guests, and the land. This dual function is particularly significant, as it allows the house to engage with both local traditions and contemporary lifestyles.
The architectural design includes a single-story structure characterized by a gently sloping roof covered with terracotta tiles, resonating with the region's vernacular style. This practical choice enhances the home’s aesthetic and functional properties, enabling effective rainwater collection and permitting efficient energy management. Surrounding the dwelling, olive trees provide not only a backdrop of natural beauty but also serve as a living testament to the cultivation practices that are integral to the area.
Inside, the Olive House is arranged in an open-plan layout that emphasizes flexibility and interconnectedness. The main social area features a spacious dining table designed for communal gatherings, encouraging interaction among visitors and inhabitants. This space is anchored by a biothermal fireplace, providing warmth and a cozy atmosphere, essential for the chilly evenings characteristic of the region. One of the standout features of the interior is the olive oil tasting bar, which occupies a central location, positioning it as a focal point for community engagement and education.
The unique design approaches taken in this project are evident in the careful selection of materials. The use of local stone on the exterior not only integrates the house into its environment but also respects the natural resource availability of the region. The incorporation of oak wood for furniture and fixtures brings an element of warmth to the interiors, while expanding the connection to nature. Large glass windows throughout the home invite ample natural light, promoting a sense of openness and enhancing the views of the surrounding olive grove.
Sustainability is a critical theme woven throughout the Olive House project. The inclusion of a green roof, populated with native plants, serves multiple purposes: it aids in regulating temperature, enhances biodiversity, and manages rainwater runoff. This feature embodies a contemporary understanding of architecture’s role in environmental stewardship, presenting the house as a model for future projects in similar contexts.
Ultimately, the Olive House stands as a harmonious balance of functionality and design, symbolizing the rich cultural heritage of olive oil production in Portugal. It invites individuals to experience the local traditions while offering a modern lifestyle that engages with the surrounding landscape. There is much to explore within this project, from its architectural plans to its architectural sections and design ideas, which provide deeper insights into the creative process behind this thoughtful initiative. Readers are encouraged to delve into the presentation of the Olive House to uncover the full extent of its architectural narrative and the unique vision that brought it to life.


























