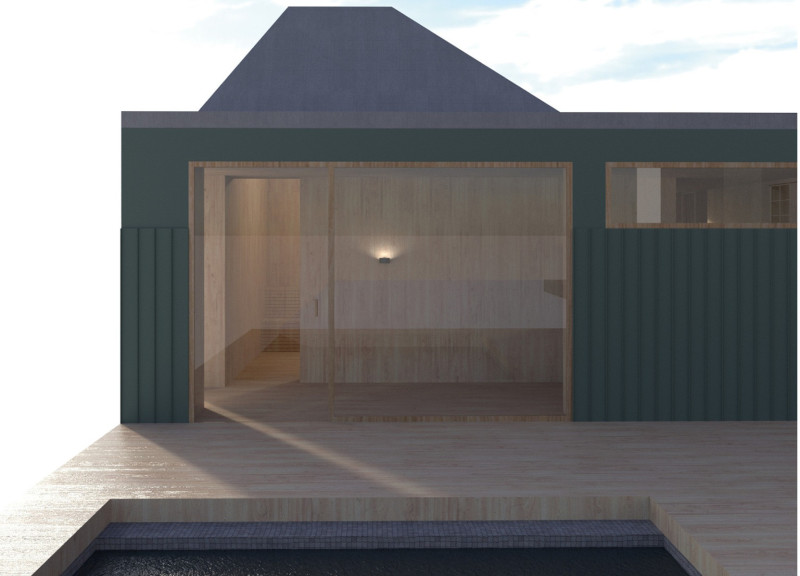5 key facts about this project
The museum's primary purpose is to serve as a vibrant community hub, offering educational opportunities focused on the cultural importance of horses in Latvian life. It provides space for exhibitions, workshops, and social gatherings, encouraging community engagement and interaction. The architectural design promotes a sense of place and identity, uniting the past and present in an accessible manner.
The overall composition of the project showcases a careful consideration of its components. The main building, characterized by its prominent gabled roof made of terracotta tiles, reflects traditional architectural styles while maintaining a modern aesthetic. The façade is finished with white render, presenting a clean and refreshing appearance that relates well to the surrounding environment. Large windows strategically placed throughout the structure not only flood the interior with natural light but also create visual connections between indoor and outdoor spaces.
An essential aspect of the design is the incorporation of a sauna, which is a culturally significant element in Latvian tradition. This separate structure utilizes timber cladding, offering a warm and organic contrast to the main building. The sauna is more than just a wellness space; it serves as a communal area for visitors to relax and connect, reinforcing the project’s focus on community and interaction.
Inside, the museum's layout supports varied functions. The ground and upper levels are designed to accommodate a range of activities—from exhibitions featuring local artists and artisans to workshops that engage visitors in traditional crafts. The interior design emphasizes a warmth and comfort that invites exploration and engagement. Herringbone-patterned wood flooring enhances this atmosphere, creating an inviting and tactile experience. Spaces such as communal living areas are incorporated to encourage social interaction, making the museum a living part of the community rather than just a place to view artifacts.
The unique design approach of the Omuli Museum of the Horse lies in its seamless blending of historical reference and contemporary architecture. By valuing the existing structure and elevating it with modern interventions, the project champions the narrative of continuity within cultural practices. The sustainable use of materials, including the careful selection of wood, render, and terracotta, demonstrates a commitment to environmental stewardship while honoring traditional craftsmanship.
Moreover, the importance of outdoor spaces is not overlooked; landscaped grounds surrounding the museum play a vital role in the overall experience. These areas are designed not only for aesthetic appeal but also to encourage movement and exploration. Pathways wind through natural settings, allowing visitors to engage with the landscape and eliciting a deeper connection to the cultural narratives represented within the museum.
In conclusion, the Omuli Museum of the Horse stands as a testament to the significance of architecture in preserving and promoting cultural identity. Its thoughtful design reflects a careful balance of tradition and innovation, creating an environment that enhances community engagement and appreciation for Latvia's equine heritage. For those interested in further exploring this project, I encourage you to review the architectural plans, sections, designs, and ideas to gain a fuller understanding of its detailed design and function within the community.


























