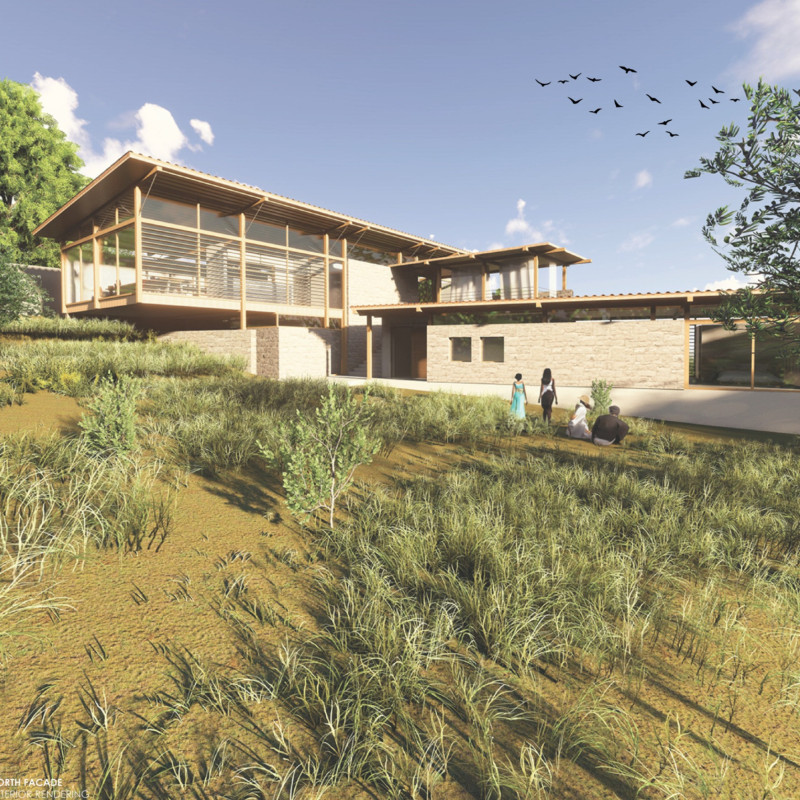5 key facts about this project
The architectural design reflects a deep respect for the local context and engages with the nuances of the Portuguese climate. The layout consists of designated public and private areas. In the upper level, communal spaces are optimally positioned to facilitate interaction among family members and guests. These areas include a dining room, living room, and integrated tasting room, each strategically designed to harness natural light and maximize openness. This configuration invites occupants to immerse themselves in the social atmosphere while forging connections within the surroundings.
The lower level provides a contrasting experience, where privacy is of utmost importance. It hosts individual suites designed to be peaceful sanctuaries, allowing guests to retreat after social interactions. The spatial organization honors the need for personal space while still fostering a collective spirit among its inhabitants.
A key component of the project is its materiality. The construction utilizes a palette of materials that are not only durable but also contextually appropriate. Concrete serves as the structural backbone of the building, providing foundational strength. The use of stone veneer for cladding connects the structure to traditional practices of local craftsmanship, evoking a sense of continuity with the region's architectural history. Additionally, wood framing within the interiors introduces warmth and texture, further enriching the sensory experience of the space. The terracotta roof not only aligns with regional aesthetics but also offers functional protection against the local climate, ensuring longevity and sustainability.
What makes this project particularly unique is its symbolic portrayal of the olive tree, deeply rooted in Mediterranean culture. The design incorporates elements that reflect the strength and vitality of the olive tree, creating a narrative that resonates throughout the guest house. This metaphorical dimension extends beyond mere representation, influencing the building’s structural decisions and aesthetic choices. By capturing this essence, the architects have created a space that celebrates the rich agrarian heritage of the region while fostering a contemporary ambiance.
The interaction with nature is thoughtfully prioritized within the design. Generous window placements and outdoor terraces provide panoramic views of the spectacular landscape, promoting a harmonious relationship between the interior spaces and the surrounding environment. This design approach encourages occupants to engage with the natural world, whether through the simple act of looking out or by stepping into carefully defined outdoor areas created for leisure and contemplation.
Moreover, the architectural details throughout the guest house highlight the commitment to quality and craftsmanship. The intentional use of aluminum ties for structural support not only reinforces the building's stability but also ensures a modern touch that complements traditional aesthetics. The incorporation of operable louvers further enhances the design by allowing natural ventilation, optimizing comfort during warmer months.
In summary, the Verde Family Guest House is a profound reflection of architectural ideals that prioritize the connection between space, culture, and nature. Its design seeks to balance the need for social interaction with the importance of personal retreat, all while firmly rooting itself within its geographical and cultural context. For those seeking a comprehensive understanding of this architectural project, exploring the architectural plans, sections, and designs will provide valuable insights into the thoughtful processes and ideas that shaped this remarkable guest house.


























