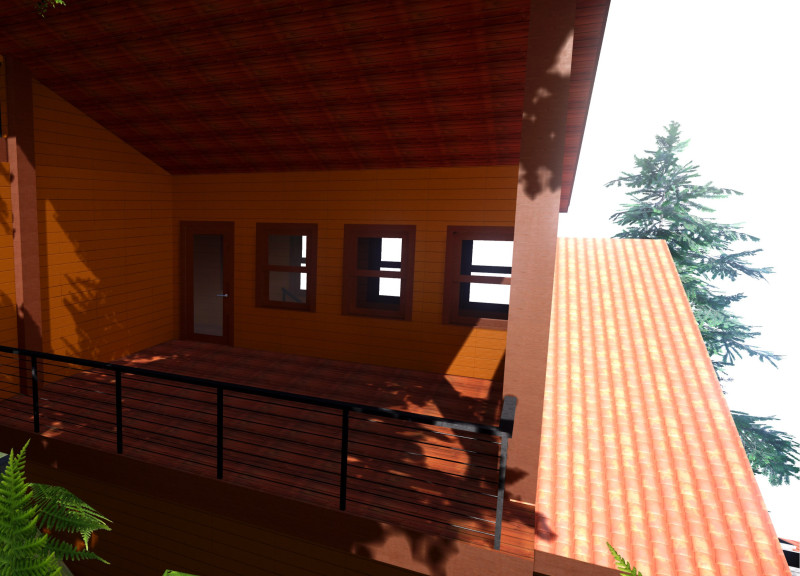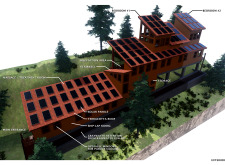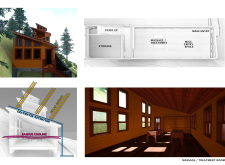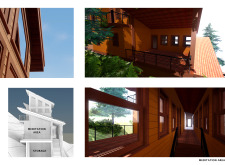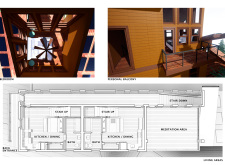5 key facts about this project
Sustainability and Functionality
This project prioritizes sustainable architecture through the use of eco-friendly materials and systems. The roof, covered with terracotta tiles, effectively manages thermal efficiency, while ship-lap siding provides insulative benefits. The integration of operable windows enhances ventilation, reducing reliance on artificial cooling. Notable sustainability features include solar panels that contribute to energy autonomy and a graywater retention system that promotes efficient water management. These systems are designed to enhance the functionality of the home while minimizing its environmental impact.
Innovative Design Approaches
The spatial organization reflects a thoughtful approach to human interaction with space and surroundings. Interior areas are seamlessly connected, with bedrooms, treatment zones, and meditation spaces designed to foster both privacy and communal engagement. Large windows and balconies facilitate visual connectivity with the natural environment, allowing residents to enjoy uninterrupted views and light. This design strategy reinforces the project's underlying theme of harmony between indoor living and the outdoor ecosystem.
The project embodies several innovative design solutions, including the incorporation of both active and passive environmental systems, which contribute to overall sustainability. Use of local materials and careful consideration of the home’s orientation further enhance the building's energy efficiency and harmony with the landscape.
For a more in-depth understanding of this architectural design project, explore the architectural plans, architectural sections, and architectural ideas that provide detailed insights into its unique elements. Visit the project presentation to fully appreciate the carefully consider design and its implications for modern living.


