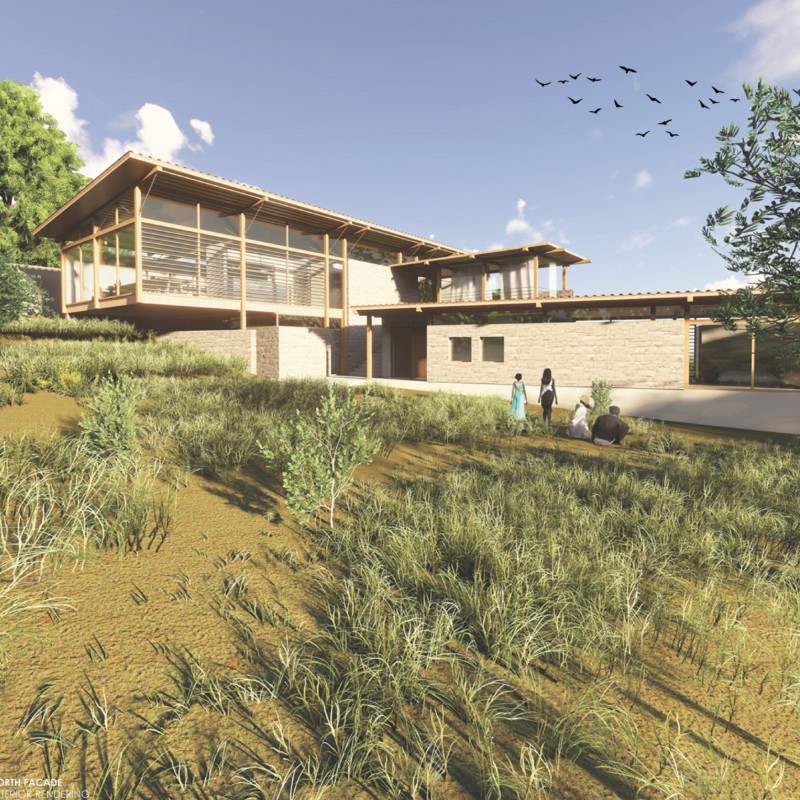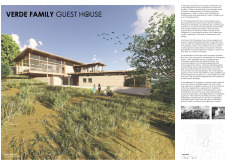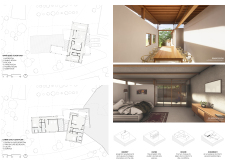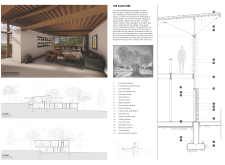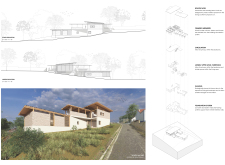5 key facts about this project
## Analytical Report on Verde Family Guest House
### Project Overview
Located in Portugal, the Verde Family Guest House integrates modern architecture with traditional Portuguese elements. The design reflects a commitment to environmental integration and community engagement, emphasizing both local cultural heritage and contemporary living requirements.
### Spatial Organization and User Experience
The guest house comprises two levels designed for distinct purposes. The upper level includes a mudroom, dining room, kitchen, living room, tasting room, and meditation space, arranged in an open layout that encourages social interaction while providing areas for quiet reflection. The lower level features en-suite bedrooms, a cellar, and storage spaces, ensuring a balance of comfort and privacy for guests. This thoughtful spatial division enhances user experiences, allowing for both communal gatherings and solitude.
### Material Selection and Sustainability
A deliberate choice of materials contributes to the aesthetic and functional aspects of the guest house. Key components include a concrete footing and foundation wall for structural stability, combined with stone veneer that showcases local craftsmanship. The design incorporates energy-efficient features, such as rigid insulation and operable louvers for passive ventilation. Large glazed openings provide extensive views of the surrounding landscape while maximizing natural light, and a terracotta roof protects the structure while referencing traditional styles. Native vegetation integrated into the landscaping promotes environmental harmony and fosters guest interaction with the natural surroundings.
Overall, the Verde Family Guest House exemplifies a synthesis of innovative design, cultural acknowledgement, and sustainable practices.


