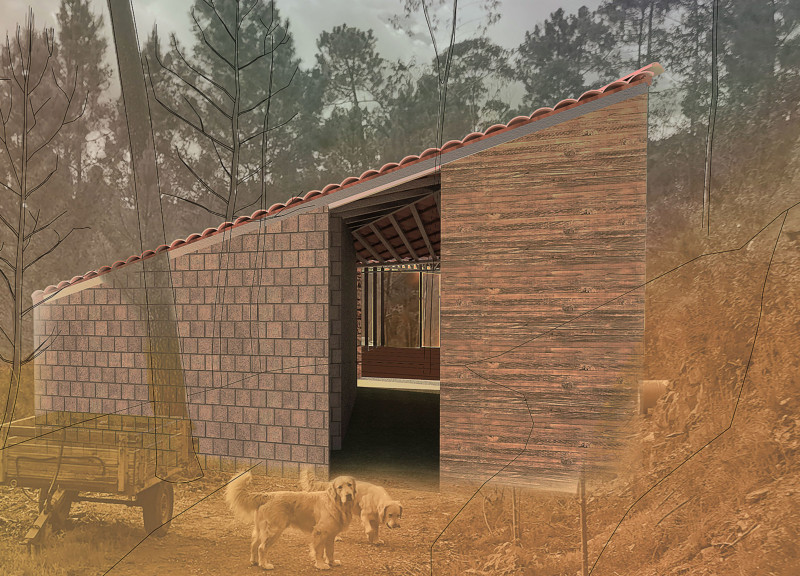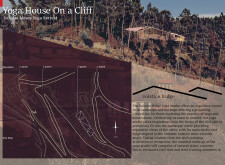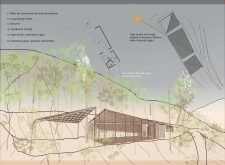5 key facts about this project
At its core, the Yoga House serves multiple functions. It is not only a yoga studio but also a communal gathering space that encourages social interaction among visitors. The layout effectively balances private and public areas, providing intimate zones for meditation alongside larger spaces for group engagement. The versatility of the design supports various activities, from yoga workshops to community meals, thus broadening its appeal and utilization.
One notable aspect of the project is its careful integration with the cliffside landscape. The elevation at which the house is situated allows for expansive views of the surrounding valley, creating an atmosphere that enhances the yoga experience. The selection of materials plays a crucial role in this integration. Natural stone, concrete block, terracotta roof tiles, and steel framing members are used with an intention that aligns with sustainability. Each material not only serves practical purposes, such as durability and structural support, but also resonates with the aesthetics of the local environment, further reinforcing the connection between the building and its setting.
The design takes advantage of natural light, with large openings that invite the outside in, fostering a sense of openness and tranquility. The roof structure exhibits a unique arrangement of triangular plates that not only offers visual interest but also responds to climatic conditions by providing appropriate shading and ventilation. This intricate roof design is a testament to the project’s focus on integrating functional architecture with nature, illustrating a deep understanding of environmental responsiveness.
A special emphasis is placed on environmental sustainability throughout the Yoga House. By employing eco-friendly materials and construction techniques, the project minimizes its ecological footprint. The use of local materials reduces the environmental impact associated with transportation, while the overall architectural design promotes energy efficiency and natural resource conservation.
The Yoga House on a Cliff represents a holistic approach to architecture, one which seeks to enhance the user experience through thoughtful design that is both functional and resonant with the spirit of its surroundings. This project encourages individuals to disconnect from their daily routines and reconnect with the natural world, fostering a sense of well-being and mindfulness that is increasingly essential in today’s fast-paced society.
For those interested in exploring this project further, a closer look at the architectural plans, sections, and designs can provide deeper insights into its structural intricacies and innovative ideas. Engage with the presentation of the project to fully appreciate its depth, the thoughtful integration of space, and the commitment to creating an environment that nurtures both physical and mental wellness.


























