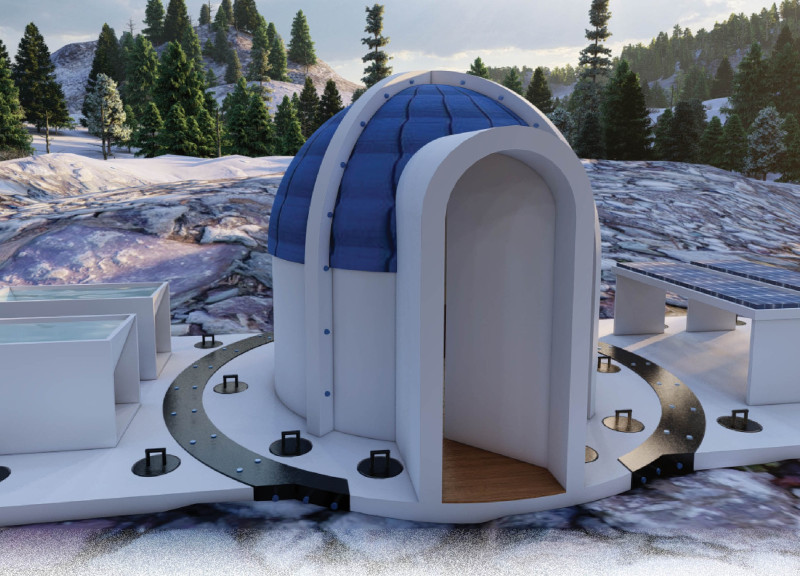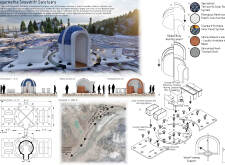5 key facts about this project
The sanctuary features a modular design that enhances transportability and ease of assembly, crucial in an area that faces harsh climatic conditions. It reflects the natural environment while integrating essential services. Key elements include the use of locally sourced materials, innovative energy systems, and efficient water management practices that align with the principles of sustainable architecture.
Sustainable Materials and Efficient Systems
The design incorporates specialized materials tailored to withstand the local climate. The terracotta solar roof system maximizes energy absorption, facilitating reliable electricity generation. Fiberglass reinforced plastic is utilized for its lightweight and durable properties, suitable for the demanding conditions of high altitudes. The structure employs Shorea Robusta wood, reinforcing the connection to local resources while enhancing aesthetic value. Additionally, galvanized heat-treated steel provides the necessary structural integrity.
The sanctuary features a snow-to-water system, allowing the conversion of snow into potable water, and a composting toilet designed to minimize waste. These systems collectively support the project's sustainability goals, illustrating a commitment to environmentally conscious design in remote contexts.
Innovation Through Modular Design
The sanctuary’s architecture embodies a modular approach that offers unique advantages, including ease of assembly and adaptable use. Each module is designed for efficient distribution, ensuring logistical feasibility in a region where transportation can be challenging. The circular floor plan facilitates fluid movement and social interaction among users, while also optimizing space for essential facilities like living quarters, storage, and sanitation.
Architectural elements such as the domed roof reduce wind resistance and enhance thermal efficiency, essential for maintaining comfortable temperatures. The design strategically positions functional areas to maximize natural light and ventilation, ensuring a pleasant internal environment.
Exploration of Architectural Concepts
For those interested in understanding the architecture of the Sagarmatha Snowdrift Sanctuary in more depth, detailed architectural plans, sections, and designs provide insight into the thought processes behind its development. The innovative integration of local materials, energy-efficient systems, and modular construction techniques illustrate a practical response to the geographic challenges of the Sagarmatha region.
Readers are encouraged to explore the project's presentation further to gain a comprehensive understanding of its architectural ideas and unique design approaches.























