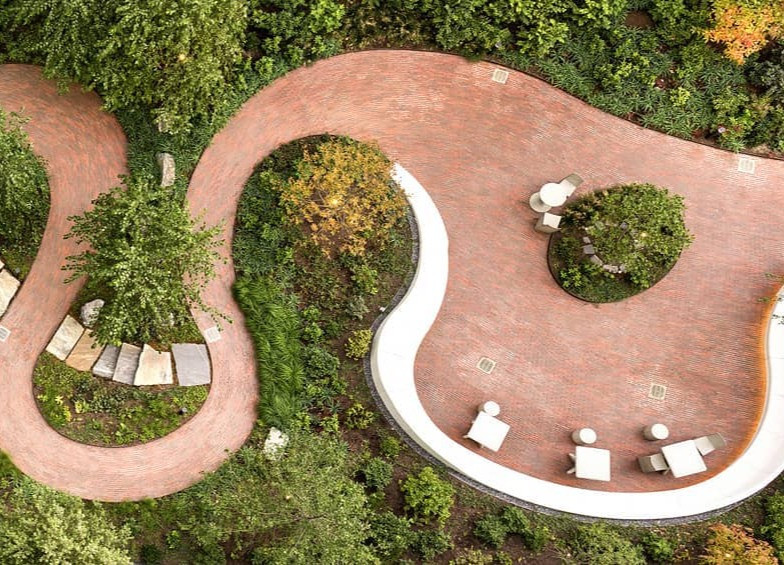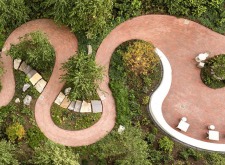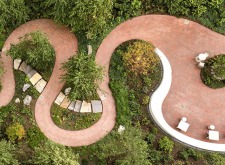5 key facts about this project
The design of the Garden Path features a meandering path that reflects the organic forms found in nature. This winding layout is intentional, inviting users to traverse its curves, promoting a sense of exploration and discovery. Each turn in the path introduces new perspectives of the landscape, allowing visitors to remain engaged with their surroundings. The project emphasizes a balance between accessibility and immersion in nature, achieving a harmonious flow that guides movement without dominating the environment.
A key aspect of this project is its commitment to sustainability and ecological sensitivity. The selection of native plants not only contributes to the aesthetic appeal of the landscape, but also supports local biodiversity. These plant choices are meticulously curated to include a mix of trees, shrubs, and ornamental grasses, which offer visual interest throughout different seasons while reducing maintenance needs. This careful approach reflects an understanding of the ecological context, ensuring that the project merges seamlessly with the existing landscape.
The materials used in constructing the Garden Path further underscore the design's thoughtful application. The pathways are primarily paved with terracotta-colored brick pavers, chosen for their warm tones and durability that integrates well with the surrounding greenery. The natural stone benches, strategically positioned along the path, provide comfortable seating that encourages visitors to pause and appreciate the vistas. The use of lightweight aluminum for additional seating options showcases a modern aesthetic while maintaining functionality, ensuring the furniture complements the landscape without overpowering it.
Attention to detail is evident throughout the architectural design. The layout of the seating areas fosters communal experiences, inviting gatherings and interactions among visitors. Each element within the Garden Path is deliberately positioned to enhance user engagement, creating spaces for contemplation and interaction with nature. This focus on the communal aspect of the design encourages a sense of belonging within the environment, reinforcing the project's function as both a pathway and a social space.
Unique design approaches employed in the Garden Path include a strong emphasis on sensory engagement. The designers have considered not only the visual but also the auditory and tactile experiences of the users. The interplay of different plant textures and sounds created by rustling leaves or chirping birds contributes to a rich sensory environment that encourages mindfulness and connection with nature.
This project stands as an example of how effective architectural design can seamlessly blend built elements with the landscape. The Garden Path incorporates principles of sustainability and community engagement, demonstrating a clear understanding of how architectural spaces can enrich human experience while respecting ecological systems. To delve deeper into the architectural plans, sections, and ideas that underpin this project, readers are encouraged to explore the presentation of the Garden Path Project for a comprehensive understanding of its design and intent.
























