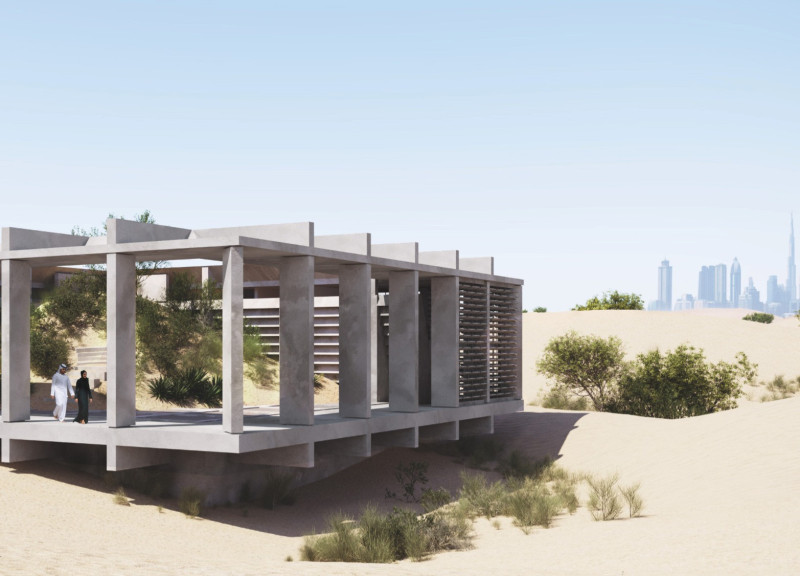5 key facts about this project
Unique Climatic Adaptation
A critical aspect of the "Domestic Sandscape" is its strategic design aimed at addressing the extreme temperatures and climatic challenges of the desert region. This project emphasizes passive thermal management principles, utilizing features such as strategically placed openings to promote natural ventilation and shading devices to control solar gain. The incorporation of terracotta panels serves a dual purpose: they not only act as aesthetic design elements but also function as cooling systems, utilizing the properties of evaporation to enhance comfort within the living spaces. The design leverages the inherent properties of sand, utilizing it within the foundation to stabilize the structure while also enabling effective thermal regulation. This approach provides a sustainable living environment while reducing reliance on mechanical cooling systems.
Spatial Organization and Functional Layout
The architectural composition of the "Domestic Sandscape" consists of multiple levels, carefully organized to emphasize communal living while providing private spaces. The ground floor contains key communal areas, including the lobby and multi-purpose rooms designed for interaction and relaxation. The upper levels are allocated for private living spaces, ensuring tranquility and privacy. A central courtyard introduces natural elements into the structural framework, enhancing biodiversity and fostering a connection to the surrounding landscape.
Additionally, the integration of outdoor and indoor spaces is executed through expansive glass windows that facilitate visual access to the external environment while ensuring ample daylight reaches the interiors. This arrangement fosters a fluid transition between the built environment and nature, which is central to the overall design philosophy.
Continued Exploration
The "Domestic Sandscape" presents a compelling architectural response to the unique climatic and cultural challenges posed by its environment. Its innovative use of materials combined with a thorough understanding of local conditions distinguishes it from conventional designs. The project serves as a pertinent example for future architectural endeavors in similarly challenging environments. To gain a deeper understanding of the architectural ideas that underpin this project, interested readers are encouraged to review the architectural plans, architectural sections, and other related architectural designs.


 Romain Dincau,
Romain Dincau,  Andres Triana Del Rio,
Andres Triana Del Rio, 























