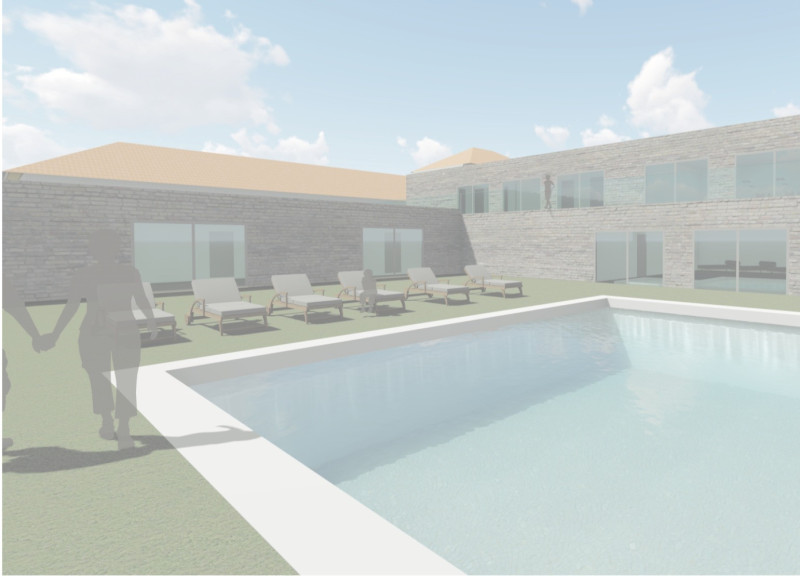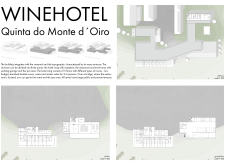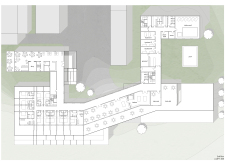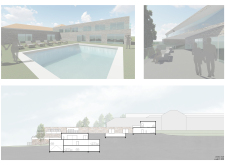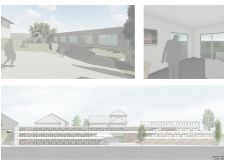5 key facts about this project
Key aspects of the Wine Hotel's design include its segmentation into three distinct zones: the hotel wing, restaurants and event spaces, and a dedicated spa area. This layout allows for efficient movement throughout the facility while providing various options for social interaction and relaxation. The main hotel wing comprises a range of guest rooms tailored to meet diverse needs, ensuring a broad appeal to visitors.
The design strategy emphasizes connectivity with the vineyard, prominently featuring terraces and outdoor spaces. This aspect allows for unobstructed views and fosters an appreciation for the natural beauty of the surroundings. The horizontal layering of the structure mirrors the slopes of the vineyards, ensuring minimal disruption to the landscape while providing inviting outdoor seating areas.
Distinctive Features of the Project
One of the most notable features of this project is its materiality. The selection of stone for exterior facades infuses the structure with a sense of permanence, while extensive use of glass serves to create open and airy interiors that draw natural light into the building. This juxtaposition of robust material with transparent elements reflects an architectural approach that values both strength and openness.
Moreover, the project incorporates eco-friendly design principles aligned with modern sustainability practices. Design elements, such as green roofs and natural ventilation, are utilized to reduce energy consumption and enhance the overall environmental performance of the building. These sustainable features not only support the ecological integrity of the site but also promote health and wellness for occupants.
The layout of the communal areas further supports the unique character of the project. The restaurant and event spaces are designed to facilitate large gatherings, showcasing locally-sourced food and wines, thus reinforcing the connection between the hotel and the regional wine culture. The spa area, thoughtfully located away from the main activity zones, offers tranquility and relaxation, further diversifying the amenities available to guests.
Innovative Architectural Approaches
The architectural design of the Wine Hotel employs a range of innovative approaches that set it apart from traditional hospitality designs. The integration of natural landscaping into the overall design serves as a crucial element in establishing a seamless transition from interior spaces to the exterior environment. This connection encourages guests to engage with the landscape, enhancing their overall experience.
In addition to the structural innovations, the project champions flexibility in its design. Adaptable spaces within the hotel allow for different configurations depending on the season or type of event being hosted. This versatility ensures the hotel remains functional year-round, expanding its potential revenue streams.
For more intricate details about this architectural project, including architectural plans, architectural sections, and architectural designs, readers are encouraged to explore the project presentation. This exploration will provide deeper insights into the unique architectural ideas and considerations that shaped this distinctive Wine Hotel in Quinta do Monte d’Oiro.


