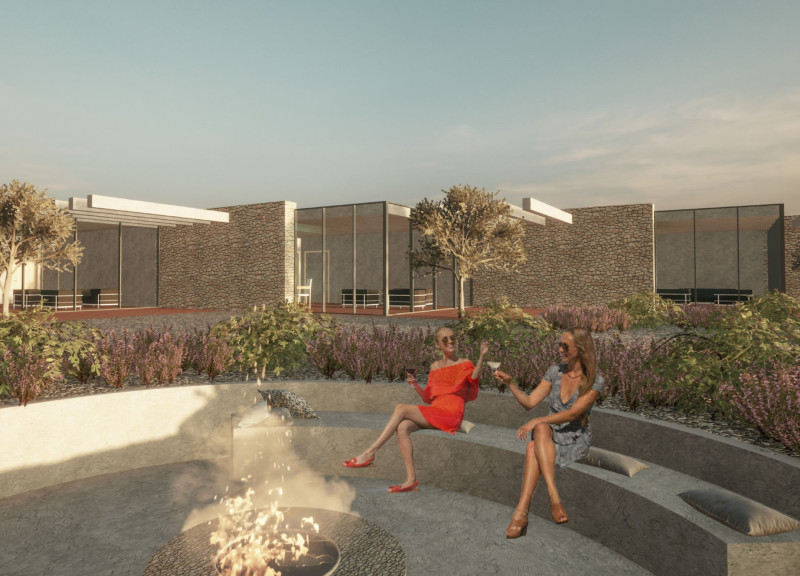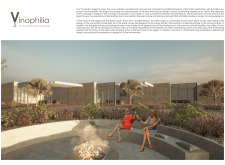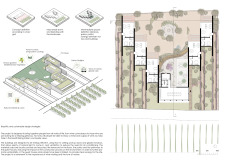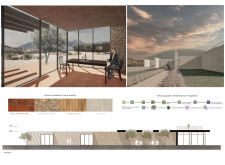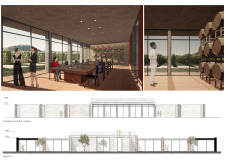5 key facts about this project
Key to understanding the Vinophilia project is its function as both a retreat and a learning center. The layout comprises several guest houses arranged around a central communal area dedicated to wine tasting and educational experiences. This configuration encourages interaction among guests, creating a sense of community while allowing individuals to enjoy the tranquility of their surroundings. The communal space serves as an important focal point for activities, integrating wine education with social experiences.
In terms of design, the Vinophilia project demonstrates a thoughtful selection of materials that reflect local traditions while prioritizing sustainability. Local terracotta tiles are used for flooring, connecting the structure to the regional architectural vernacular and ensuring thermal efficiency. The use of rough-hewn stone for the building's facade adds a rustic charm, reminiscent of traditional Italian architecture. The incorporation of wooden panels adds warmth and a natural touch to the interiors. Concrete is also utilized strategically, providing structural integrity while being integrated sensitively into the overall design vision.
A distinguishing feature of this architectural project is its commitment to biophilic design, which emphasizes a connection between people and nature. Glazed walls and strategically placed skylights invite natural light into the space while offering unobstructed views of the surrounding vineyards and hills. High ceilings combined with roll-up doors promote natural ventilation, reducing reliance on artificial cooling systems and enhancing the overall comfort of the interiors.
The design also emphasizes sustainable practices. Photovoltaic panels installed on the roofs of the structures contribute to the energy needs of the project, highlighting the commitment to environmentally conscious architecture. The use of locally sourced materials further supports the local economy while minimizing transportation emissions, aligning with modern principles of sustainability.
Landscaping plays a crucial role in the overall design of the Vinophilia project. Sensory gardens have been thoughtfully integrated to engage visitors’ senses and encourage exploration of the natural setting. The landscape design incorporates Mediterranean vegetation, creating spaces that are not only visually appealing but also ecologically beneficial, promoting biodiversity within the area.
The architectural plans depict a coherent strategy that accommodates both communal and private spaces, enhancing the experience for guests. The paths and outdoor areas facilitate movement between the buildings and the vineyards, fostering a seamless transition between indoor and outdoor environments.
As a whole, the Vinophilia project stands out due to its ability to balance architectural integrity with environmental sensitivity. The design encapsulates the essence of winemaking culture while providing a comfortable and inviting setting for visitors to immerse themselves in the beauty of Assisi.
For those interested in exploring this architectural initiative further, reviewing the architectural plans, sections, and designs will offer deeper insights into the innovative approaches and thoughtful details that define the Vinophilia project. Engaging with the various aspects of the project will reveal how architecture can harmonize with nature and cultural heritage, making it a significant case study in modern sustainable design.


