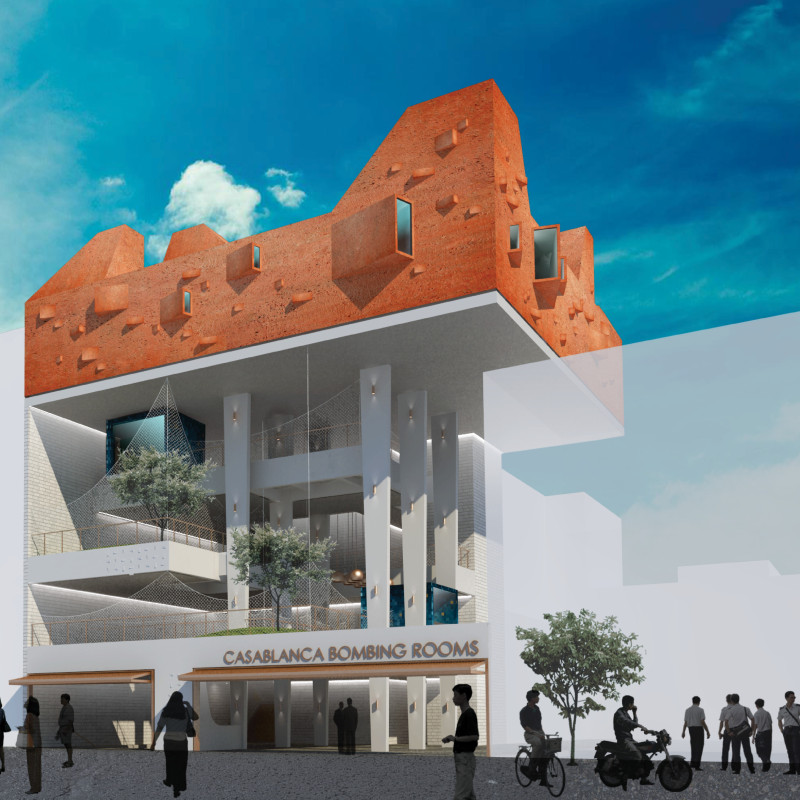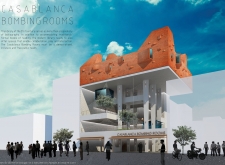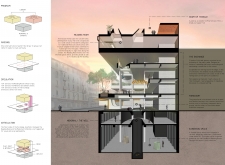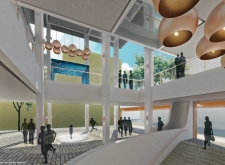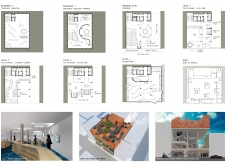5 key facts about this project
At its core, the Casablanca Bombing Rooms represents a progressive interpretation of architectural design that acknowledges the shifting dynamics of public spaces. The library not only serves as a haven for reading and research but also fosters social interaction among diverse community members. By recognizing the value of collaboration and creativity, the project enhances visitors' experiences, encouraging them to interact with knowledge and with each other.
The architectural design smartly navigates the complex interplay between form and function. The building's exterior showcases an engaging facade characterized by angular elements and dynamic window placements that invite natural light into the interior. This thoughtful design approach creates an uplifting atmosphere and fosters connectivity between the library and the surrounding community. The visual interplay of the structure hints at Morocco's traditional architectural language while utilizing modern materials that add a contemporary sensibility.
Inside, the layout of the Casablanca Bombing Rooms is meticulously organized into distinct functional areas, each catering to different user needs. A dedicated reading room ensures a quiet space for focused study, designed with acoustics and natural light in mind. Open areas promote flexibility, adapting to the evolving demands of users. The Exchange, a multipurpose space spanning multiple levels, encourages various forms of interaction and collaboration, from workshops to casual meet-ups. Such thoughtful spatial configurations reflect an understanding of contemporary library practice, where the lines between learning and leisure continue to blur.
Materiality plays a crucial role in the architectural expression of this project. The use of concrete for structural elements lends durability while ensuring accessibility. Contrasting materials, such as glass and wood, contribute to a sense of warmth and openness. The terracotta facades echo traditional building techniques, enriching the architectural narrative by connecting the new structure to its historical context. This balance of materials not only enhances the visual appeal of the design but also supports its functional requirements.
One of the unique aspects of the Casablanca Bombing Rooms is its memorial component, dedicated to the victims of the tragic events that occurred in 2003. This thoughtful integration invites reflection and educates visitors about significant historical moments, reinforcing the library's role as a cultural repository. The ability to honor the past while providing a space for knowledge and community interaction distinguishes this project within the architectural landscape.
Furthermore, the rooftop terrace serves as an essential feature that transforms underused space into an inviting social area. This outdoor component encourages informal gatherings, cultural events, and relaxation, thus broadening the library's functionality beyond its conventional boundaries. By prioritizing community-centered design, the project invites users to engage with the space on multiple levels, fostering a sense of belonging.
The Casablanca Bombing Rooms exemplifies how architecture can adapt to and reflect the needs of its community, demonstrating that libraries can be interactive environments rather than mere storage for books. The effective combination of function, materiality, and social relevance makes this project a notable addition to communal architecture in Morocco.
To fully appreciate the nuances and detailed workings of this exceptional architectural design, readers are encouraged to explore the project presentation, including related architectural plans and sections. Such comprehensive insights offer valuable perspectives on the innovative architectural ideas that construct this distinctive library space. The Casablanca Bombing Rooms stands not only as a testament to resilient design but as an invitation for communities to come together and engage with their shared history and knowledge.


