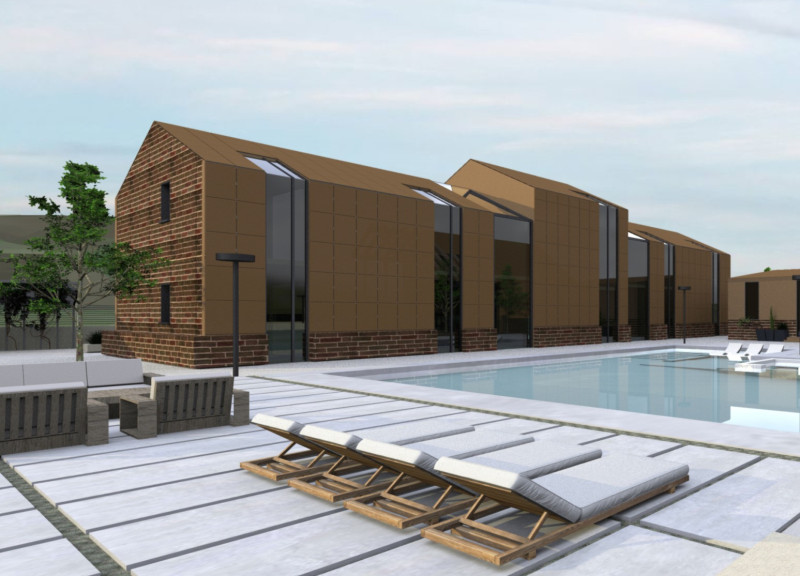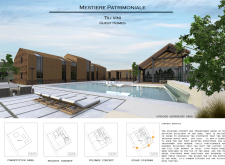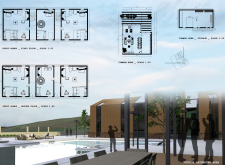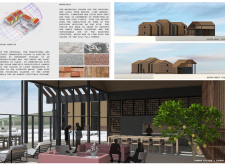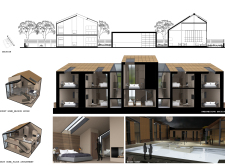5 key facts about this project
At its core, the Tili Vini project serves as a welcoming retreat, offering guest accommodations designed for relaxation and community interaction. Each element of the architecture reflects a deep respect for the environment and the heritage of the region, enhancing the guest experience while minimizing ecological impact. The design concept revolves around the integration of various guest homes with communal areas that promote social engagement, creating an atmosphere of connection and warmth.
The layout of the Tili Vini Guest Homes is deliberate and intuitive, featuring a series of individual structures arranged around a central outdoor gathering space, which includes a swimming pool and landscaped areas. This common area serves as a focal point for visitors, encouraging relaxation and interaction. The guest homes themselves are designed in various sizes to accommodate different group dynamics, from couples seeking privacy to families requiring more space. Each unit is characterized by large windows and balconies, allowing for ample natural light and breathtaking views of the surrounding landscape, thereby blurring the lines between indoor and outdoor spaces.
Materiality plays a crucial role in this architectural design project. The choice of terracotta tiles, reclaimed bricks, and durable granite and limestone for the exteriors not only enhances the aesthetic appeal but also roots the project in the local vernacular. Olive wood is used for furnishings and cabinetry, adding a touch of authenticity that resonates with the cultural essence of the region. Additionally, the incorporation of photovoltaic panels exemplifies a forward-thinking approach to energy efficiency, ensuring that the homes remain sustainable while meeting modern energy standards.
The architectural styling of the Tili Vini Guest Homes adeptly balances traditional and contemporary elements. The gabled roofs pay homage to historic Tuscan architecture, while the overall streamlined appearance contributes to a modern sensibility. By utilizing horizontal lines and open spaces, the design provides a refreshing contrast to more traditional vertical structures, while still respecting the historical context of the site.
One of the unique aspects of this project lies in its approach to fostering community among guests. By intentionally designing communal spaces that invite social interaction, the Tili Vini Guest Homes transform mere accommodations into a shared experience. The outdoor gathering area, complete with seating and recreational amenities, encourages guests to engage with one another, creating a sense of belonging and connection that enhances their stay.
Overall, the Tili Vini Guest Homes represent a harmonious blend of sustainability, community engagement, and cultural appreciation. The project not only meets the needs of its visitors but also contributes positively to the local environment and heritage. For those interested in exploring further, delving into the architectural plans, sections, and designs will provide deeper insights into the thoughtful details and innovative approaches that define this project. It invites potential visitors and design enthusiasts alike to appreciate the balance of tradition and modernity that shapes the experience of Tili Vini.


