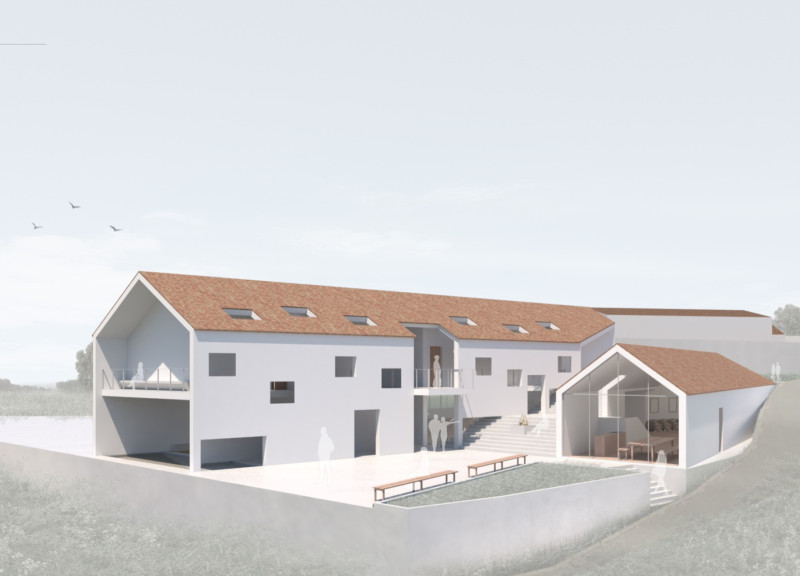5 key facts about this project
The primary function of Casa da Oliveira is to provide comfortable lodging while immersing guests in the landscape and culture of olive cultivation. The architecture reflects a deep respect for its surroundings, utilizing a multi-level layout that adapts to the contours of the site. This response to the topography enhances both the exterior aesthetics and the interior experience, creating spaces that flow naturally between indoors and outdoors.
From an architectural standpoint, the building features pitched roofs adorned with traditional terracotta tiles, creating a harmonious silhouette against the backdrop of the hills. The exterior walls are finished with white stucco, which not only contributes to the visual softness of the structure but also helps in regulating indoor temperatures by reflecting sunlight. The use of these materials ties the project to local building traditions while employing modern techniques that enhance functionality and comfort.
The interior spaces are designed to nourish the senses, with careful consideration given to natural light and views. Large windows and strategically placed skylights allow sunlight to filter into the communal and private areas, fostering a warm atmosphere throughout different times of the day. The guest rooms are oriented to provide breathtaking views of the rolling landscape, promoting relaxation and a deeper connection with nature.
A unique aspect of the Casa da Oliveira is its commitment to sensory interaction. The design incorporates dedicated spaces for tasting sessions and educational activities centered on local olive oil. These areas not only serve guests but also engage the surrounding community, making the project a cultural hub. This interactive approach enhances the overall experience, transforming a simple stay into an opportunity for exploration and learning.
Sustainability is a cornerstone of the project, evident in the way the building is positioned to maximize natural ventilation and light. The layout allows for the use of underground spaces that take advantage of the earth's cooling properties, reducing reliance on artificial climate control. This environmentally conscious design underscores the architects' commitment to creating a structure that is both functional for its occupants and supportive of the natural surroundings.
As a result of these considerations, the Casa da Oliveira stands as a notable example of contemporary architecture that honors traditional values while incorporating modern design techniques. Its focus on community, sensory engagement, and sustainability offers a blueprint for future architectural endeavors. For those interested in exploring this project further, the architectural plans, sections, and designs provide deeper insights into its innovative ideas and execution. This makes Casa da Oliveira not only a beautiful guest house but also a meaningful contribution to the region’s architectural dialogue.


























