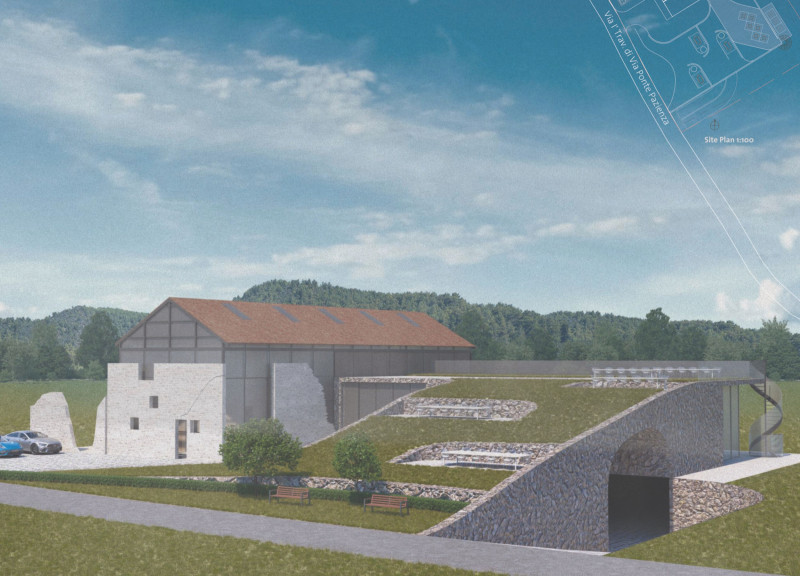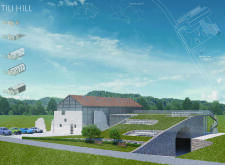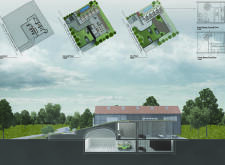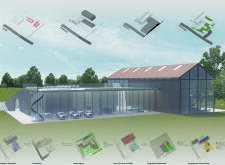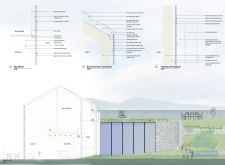5 key facts about this project
Spatially, Tili Hill is organized across multiple levels. The basement is designated for essential services such as parking and storage. The ground floor serves as the primary social hub, with areas designated for reception, dining, and lounge activities, fostering a sense of community among occupants. The first floor consists of guest rooms, designed specifically to offer privacy while maximizing the views of the surrounding hills.
One of the distinguishing characteristics of the Tili Hill project is its integration of form and landscape. The building's design mimics the natural undulations of the hills, utilizing soft lines that blend into the topography. This approach not only reduces the visual impact of the structure but also enhances its thermal performance through strategic orientation and passive solar design.
The materials selected for Tili Hill draw from local resources, reinforcing a connection to the regional context. Key materials include reinforced concrete for structural support, expansive glass to facilitate transparency and light, local stone, and wood for finishes that introduce warmth and texture. The choice of terracotta tiles enhances thermal properties while aligning with local architectural traditions. This careful selection is aimed at ensuring the project remains environmentally friendly while aesthetically coherent with the historic context of Capodacqua.
Architectural ideas behind Tili Hill focus on the principles of sustainability and community interaction. The building's layout encourages outdoor engagement with landscaped gardens and terraces, seamlessly connecting the internal spaces with the natural environment. Furthermore, the extensive use of glass facilitates natural light and ventilation, reducing reliance on artificial systems.
Tili Hill emerges as a significant example of contemporary architecture that prioritizes ecological sensitivity without compromising functionality. The integration of sustainable materials and attention to environmental context makes this project noteworthy within the broader landscape of architectural design in Italy.
To delve deeper into the architectural plans, sections, and detailed designs of Tili Hill, consider exploring the project presentation for more comprehensive insights into its innovative approaches and solutions.


