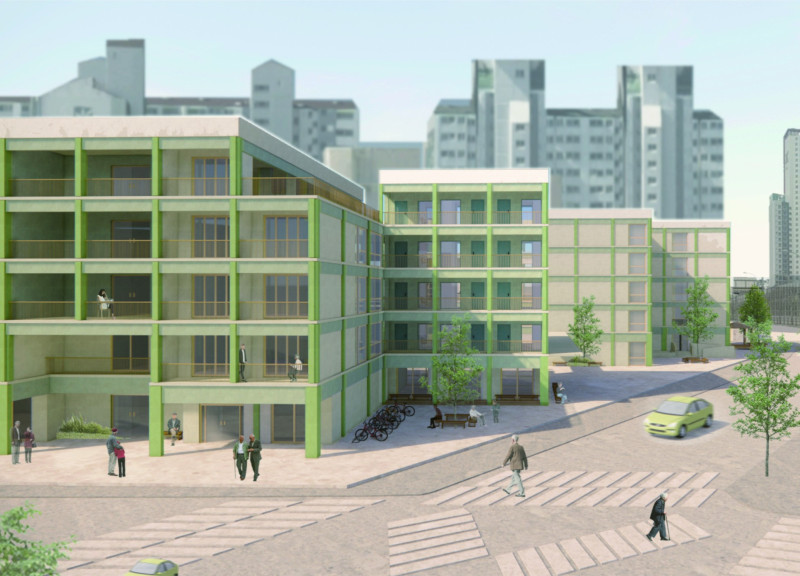5 key facts about this project
The foundation of "Beyond Courtyards" lies in its innovative approach to spatial configuration. The layout features interconnected modular units arranged around shared communal spaces. This arrangement facilitates a balance between private living and communal interaction. Each L-shaped module provides optimal views and connections to the communal areas, encouraging outdoor activities and enhancing the social fabric of the living environment.
The architectural design emphasizes a material palette that combines functionality with aesthetic appeal. Concrete is used for structural integrity, while glass facades enhance visibility and integration with the surrounding environment. Wood elements in living units and communal areas contribute warmth and a sense of comfort. The inclusion of green accents symbolizes sustainability, while terracotta tiles in communal areas ensure durability.
Key components of "Beyond Courtyards" include multi-purpose community spaces designed for various activities, such as workshops and recreational events. The courtyard, equipped with seating arrangements, serves as a central gathering point for residents. Resting points strategically placed throughout the project are intended to foster spontaneity in social interactions, particularly beneficial for elderly residents who may experience isolation.
Unique to this project is its focus on adaptability and intergenerational living. The modular design allows for flexibility, accommodating diverse lifestyle needs while promoting community integration. This approach is contrasted with typical residential designs that prioritize privacy over community interaction. The project also incorporates terraced gardens and communal rooms that facilitate engagement among residents, making "Beyond Courtyards" not just a housing solution, but a platform for social connection.
By placing significance on sustainable practices, this design nurtures a sense of cooperation among residents and encourages shared resources, ultimately reducing individual consumption. As a cohesive architectural design, "Beyond Courtyards" creates a supportive environment that aligns with contemporary social lifestyles while respecting traditional values.
For those interested in exploring the architectural plans, architectural sections, and architectural ideas that shaped this project, further details can be found in the project presentation. It offers insights into the design outcomes and community-focused approaches that define "Beyond Courtyards."


























