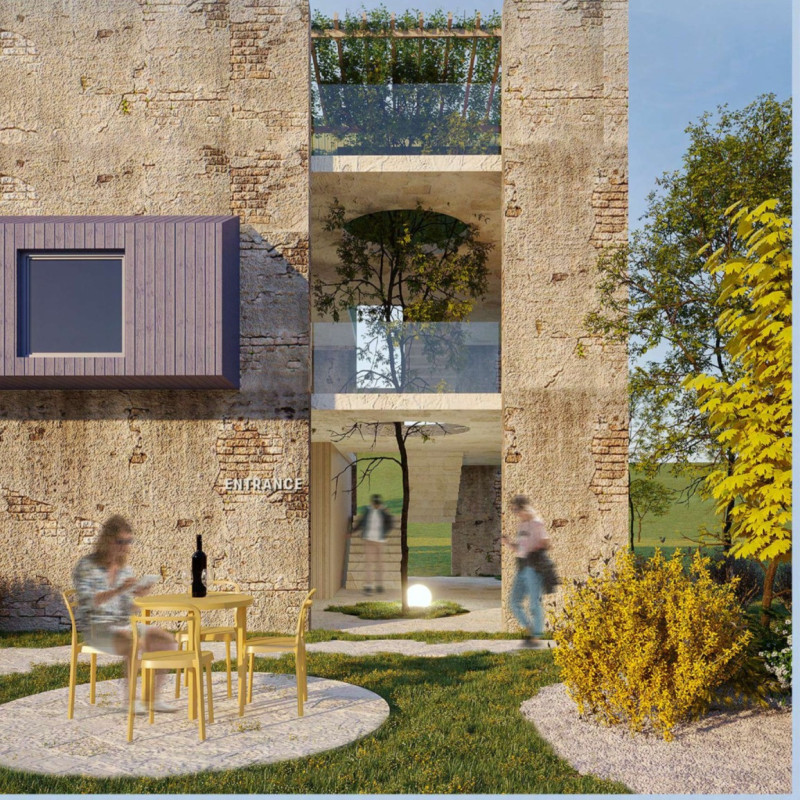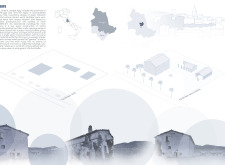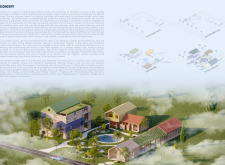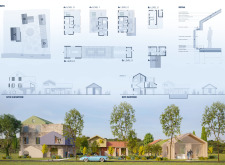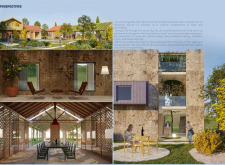5 key facts about this project
Functionally, the project serves multiple purposes, primarily facilitating a community space centered around wine production, which is integral to the region’s identity. The main building has been transformed into a wine tasting area that retains its historical charm while accommodating contemporary uses. A secondary structure has been repurposed as a guesthouse, offering comfortable lodging that remains faithful to the original architectural features. Additionally, a wooden shelter has been constructed to serve as a shop, providing a platform for local produce and fostering community engagement.
Architectural elements in this project are a testament to a nuanced understanding of design. The existing structures have been skillfully preserved, retaining Italian brickwork that speaks to age-old craftsmanship, while interior renovations introduce modern amenities. The careful interplay of new and old is a key component of this project, with large glass windows ensuring an abundance of natural light and creating a visual dialogue with the surrounding landscape. These design choices encourage residents and visitors alike to connect with the beauty of the environment while enjoying the indoor spaces.
One significant design feature is the incorporation of outdoor areas, including terraces and social gardens, which invite users to gather and interact. The central pool serves as a focal point that links the various structures, encouraging a fluid movement throughout the site. A well-considered arrangement of outdoor spaces not only enhances aesthetic appeal but also prioritizes user experience, providing tranquil spots for reflection amidst beautiful natural surroundings.
The choice of materials reflects a commitment to both tradition and sustainability. Italian brick is used extensively to create a sense of continuity and permanence, while warm wooden elements promote a welcoming atmosphere. Metal accents provide a modern twist, underscoring the project's contemporary aspects without overshadowing its heritage. Terracotta roof tiles are employed to maintain the regional architectural language, bridging the gap between past and present.
Unique design approaches include the integration of sensory experiences into the spaces. The architecture fosters engagement with wine as a cultural element, establishing areas that facilitate tasting events and educational experiences related to wine production. By designing spaces that promote social interaction, the project encourages community bonding, reinforcing its role as a local hub.
This architectural endeavor in Umbria stands as a thoughtful model for integrating history with modernity, highlighting the importance of local identity in design. The project is a reflection of the region's rich narrative, ensuring that its cultural significance is honored while meeting contemporary needs. For those interested in architectural concepts and design strategies, further exploring the architectural plans, sections, and ideas behind this project will provide a deeper understanding of its comprehensive approach to creating a meaningful space.


