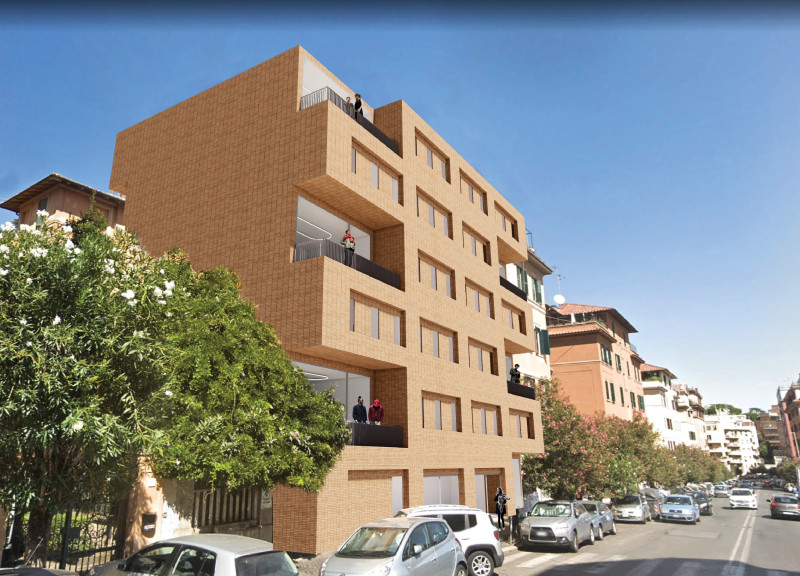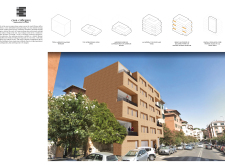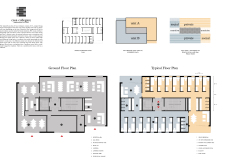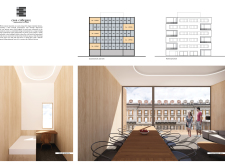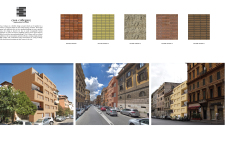5 key facts about this project
The fundamental function of Casa Collegare is to provide a sustainable living environment that fosters a sense of belonging while accommodating the practical needs of its residents. With a configuration that consists of interlocking L-shaped living units, the design optimizes the use of available space while ensuring a comfortable living experience. Each of the units is designed to house eight individuals, which reinforces the communal aspect while also allowing for the privacy necessary in a shared living situation. This dual focus on community and individual comfort is integral to the overall design ethos of the project.
Integral to the project are several key architectural features that enhance both livability and aesthetic value. One notable element is the careful selection of materials. The use of terracotta bricks is particularly significant, as they not only provide excellent thermal insulation but also resonate with the historical architecture characteristic of Rome. This choice pays homage to the city's rich architectural heritage while ensuring the building remains energy efficient. Additionally, the warm tones of the brick complement the natural wood finishes used throughout the interiors. This incorporation of wood adds warmth to the living spaces, creating an inviting atmosphere that promotes relaxation and social interaction.
Natural light plays a pivotal role in Palazzo Collegare. The abundance of large windows and strategically placed balconies allows for maximum daylight penetration, illuminating the shared spaces and private units alike. These balconies create pockets of outdoor space, providing residents with access to fresh air and a place to unwind, which is often a rarity in dense urban environments. This integration of outdoor living areas with interior spaces is a unique approach that effectively blurs the lines between inside and outside, enhancing the overall quality of life within the project.
The layout of the Casa Collegare promotes a fluid interaction between private and communal spaces. On the ground floor, communal amenities are designed to facilitate social engagement among residents. Areas such as shared kitchens, lounges, and study spaces encourage connection, making it easy for residents to interact and foster relationships. This design strategy acknowledges the importance of social networks, particularly for those living in a co-living arrangement, underlining the project's commitment to enhancing communal living.
Another distinctive aspect of Casa Collegare is its modular design, which allows for adaptability based on specific contextual needs. This flexibility is a crucial feature in urban architecture, as it can be adjusted to suit varying socio-economic demographics while maintaining functional integrity. The project not only addresses immediate housing needs but also sets a precedent for future developments in urban residential architecture.
Overall, Casa Collegare exemplifies a thoughtful response to the modern challenges of urban living. By combining warm materials with innovative design strategies, the project creates a welcoming environment that fosters community among residents. Its emphasis on social interaction, privacy, and functionality makes it a model for future architectural projects aimed at enhancing urban living. To further explore the intricacies and details of this project, including architectural plans, sections, and design ideas, it is encouraged that readers delve deeper into the comprehensive presentation of Casa Collegare.


