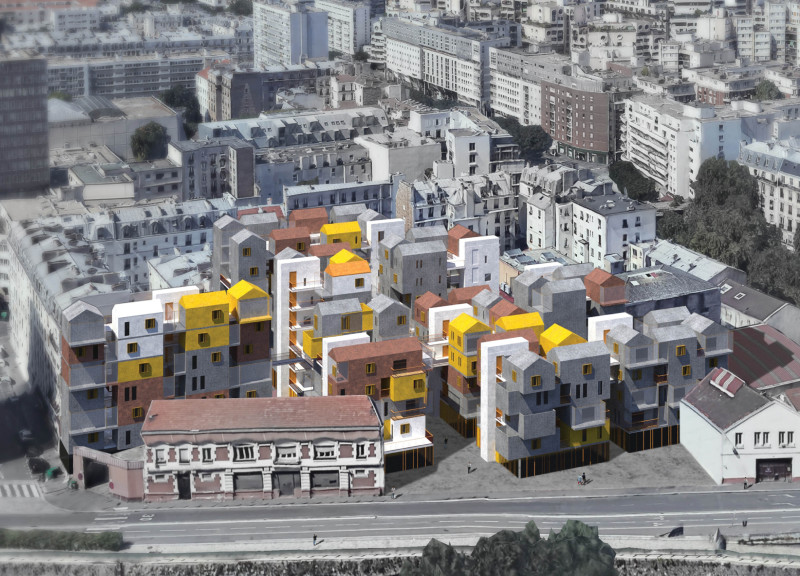5 key facts about this project
Innovative Use of Modularity
This project is distinguished by its modular design approach, offering flexibility in unit configurations that range from 40 m² to 120 m². Each housing unit allows for customization, facilitating adaptability based on the evolving needs of residents. This system supports diverse occupancy patterns, promoting efficient use of space without compromising comfort or functionality. Communal areas are strategically interspersed among the units, designed to foster social interaction and neighborly engagement. By creating a balance between personal privacy and communal living, the design reflects insights into modern urban life.
Sustainable Materials and Design Practices
The architectural strategy employs sustainable materials that align with environmental priorities. Prefabricated concrete serves as the primary construction medium, enabling quicker assembly and lower costs while ensuring durability. The aesthetic aspect is enhanced through the use of colored facades—primarily bright yellows, earthy terracottas, and muted greys—which add visual diversity to the urban fabric. Furthermore, windows constructed from glass and steel not only provide natural light but also integrate contemporary design elements that support structural integrity. The incorporation of green spaces for urban gardening contributes to environmental sustainability, promoting biodiversity and improving residents' quality of life.
By prioritizing flexibility, sustainability, and communal interaction, "Re-Thinking of Urban Blocks" represents a significant advancement in contemporary housing design, specifically tailored for urban environments. For those interested in exploring this innovative project further, detailed architectural plans, sections, designs, and ideas are available for review to gain a comprehensive understanding of its design integrity and community-oriented principles.


























