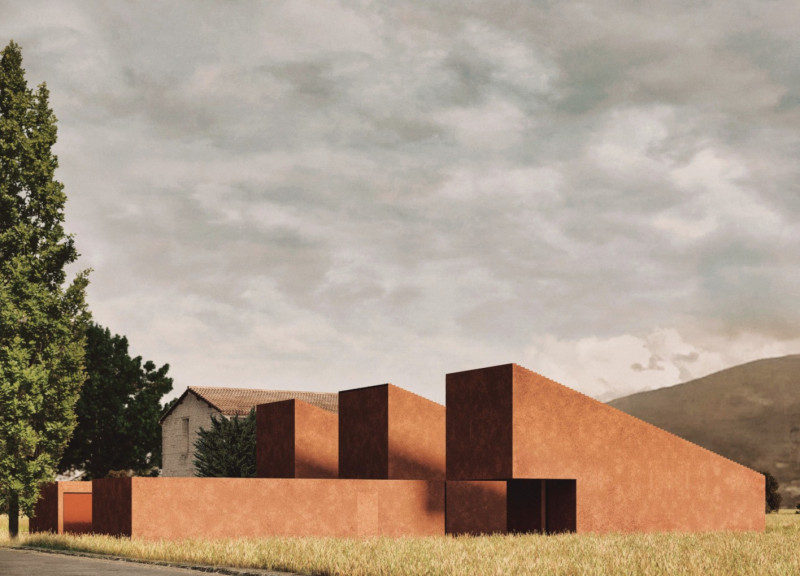5 key facts about this project
TERRA serves multiple functions, combining living spaces with communal areas that foster interaction and relaxation. The design is organized into distinct zones that allow for both private and communal experiences. The entrances are crafted to provide a warm welcome, guiding visitors into areas that promote social engagement. This spatial arrangement reflects a commitment to creating environments where individuals can connect with others while having access to moments of solitude.
Key components of TERRA’s design include its use of natural materials, which are not only visually appealing but also sustainable. The choice of terracotta plaster, burnt cork, stainless steel, glass, and EcoPlaster underscores a desire to harmonize the architecture with the surrounding landscape. Each material was selected based on its environmental benefits as well as its aesthetic qualities, creating a cohesive design narrative that resonates with the earth tones and textures of the site.
The use of terracotta plaster provides a tactile quality to the exterior walls, while burnt cork serves as an insulator and adds warmth to the spaces. Stainless steel is strategically incorporated for structural support and functional elements, ensuring durability without straying from the overall design ethos. Glass features prominently in the design, allowing for natural light to penetrate indoor areas, blurring the lines between inside and outside. This emphasis on light contributes to the overall ambiance and enhances the user experience by drawing attention to the natural beauty that surrounds the project.
An essential aspect of TERRA is its spatial organization, which emphasizes fluid movement and accessibility. Pathways are thoughtfully designed to guide occupants through the various spaces, encouraging exploration and interaction. The incorporation of communal lounges and leisure spaces helps to break down the barriers typically found in more traditional designs, fostering a sense of belonging among users. Additionally, the interplay of open and enclosed areas is strategically planned to create a balanced flow, allowing for both social gatherings and moments of quiet reflection.
Unique design approaches characterize TERRA, most notably its commitment to ecological and responsive architecture. By closely engaging with the site's geographical characteristics and local climate, the design optimizes natural resources, ensuring low energy consumption and minimal environmental impact. Furthermore, the architectural form resonates with the rugged yet serene qualities of the landscape, providing a visually pleasing silhouette that adapts to the contours of the site.
The project’s innovative approach not only enhances its functionality but also reinforces a narrative of sustainability and community. Rather than merely serving as a space to live and interact, TERRA aims to cultivate connections among its inhabitants and the landscape itself. By blending diverse living experiences with communal spaces, the architecture fosters a vibrant community that values environmental stewardship alongside social engagement.
For a deeper understanding of TERRA’s architecture, including its architectural plans, sections, and design ideas, exploration of the project presentation is highly recommended. This will provide further insights into the thoughtful decisions behind the design and its potential impact on future architectural endeavors.


























