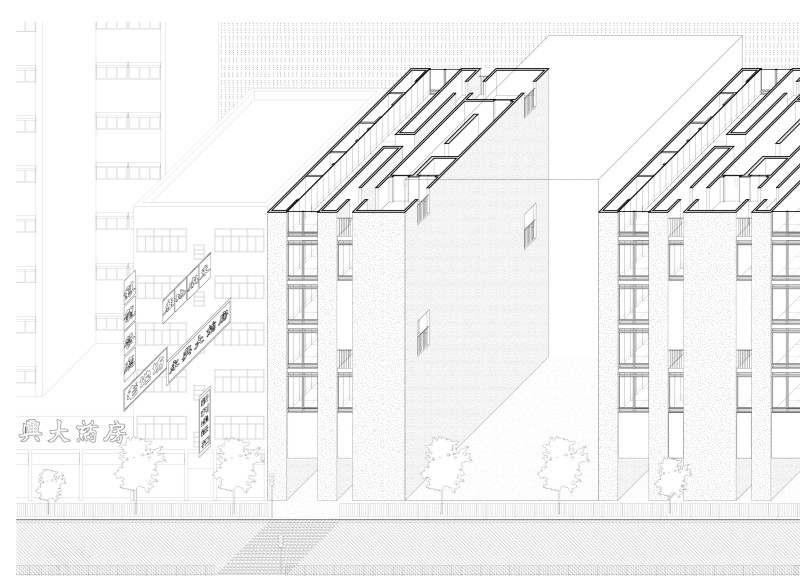5 key facts about this project
The project comprises three distinct cores: Common, Circulation, and Service. Each core serves a unique function that collectively contributes to the operational and social vibrancy of the building. The Common Core acts as a social hub, facilitating interactions among residents through shared amenities such as lounges and recreational spaces. The Circulation Core efficiently connects individual living units across various floors while promoting neighborly engagement. Meanwhile, the Service Core houses essential functions and utilities, ensuring that residents have access to the resources they need without sacrificing valuable living space.
Unique Design Approaches
One distinguishing aspect of this project is its emphasis on creating an organic flow of communal and private spaces. By breaking away from traditional high-rise designs, the project fosters a community atmosphere while ensuring the privacy of individual units. This balance is achieved through the strategic arrangement of cores and living spaces that encourage social interaction without compromising personal space.
Another notable feature is the careful selection of materials, including polished concrete, terracotta tiles, birch plywood, stainless steel, aluminum windows, and glazed balconies. These materials not only enhance durability and functionality but also create an inviting environment for residents. The use of birch plywood for cabinetry and walls is particularly significant; it introduces warmth and contributes to a natural aesthetic, contrasting with the crisp lines of the architectural form.
Architectural Considerations
The architectural design prioritizes natural light and ventilation, crucial elements in high-density environments. Glazed balconies extend living spaces outdoors, empowering residents to engage with their surroundings while maximizing available sunlight. The minimalist approach to aesthetics further reinforces clarity in design, ensuring that every element serves a purpose in enhancing the overall living experience.
Residents benefit from varying unit typologies designed to accommodate diverse family structures. Each unit type is optimized for functionality, supporting both compact living arrangements and communal activities. By forgoing excessive architectural embellishments, the design reinforces its practical intentions while promoting a sustainable approach to urban living.
For more detailed insights into the architectural plans, sections, designs, and innovative ideas behind the "Tower with Three Cores," readers are encouraged to explore the project presentation further. This in-depth examination will provide a comprehensive understanding of how the project addresses the challenges of urban living in Hong Kong through thoughtful architectural solutions.


























