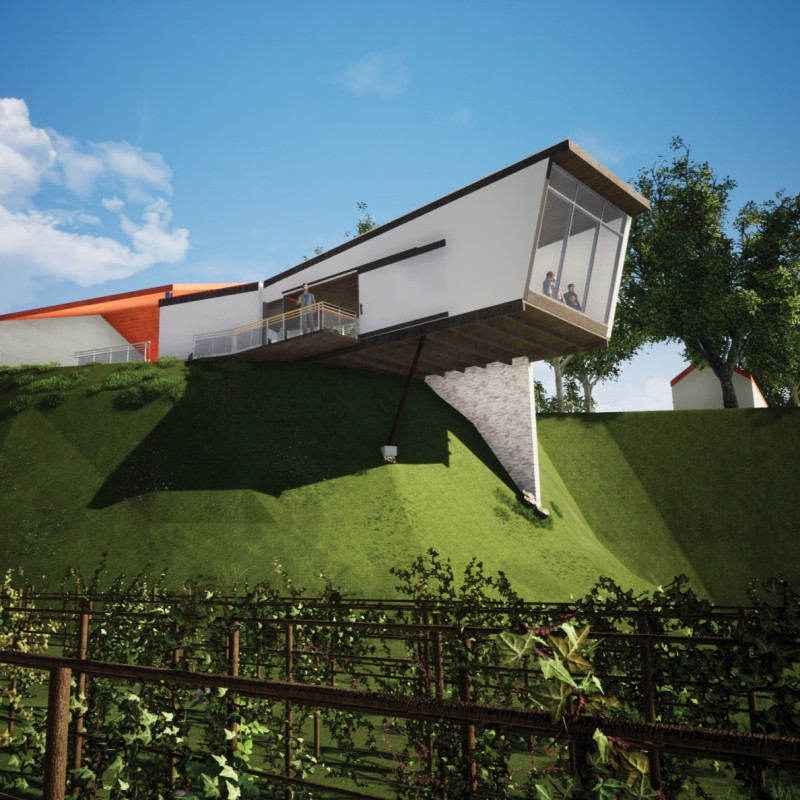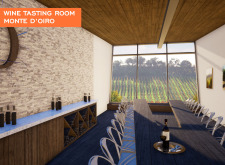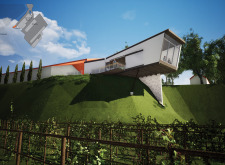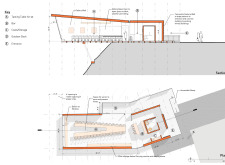5 key facts about this project
The primary function of the Wine Tasting Room is to provide a venue where guests can engage with the winemaking process and the surrounding environment. The architectural design is cleverly oriented to direct focus towards the lush vineyards, creating an immersive experience that encourages visitors to appreciate the landscape along with the wine. The building is structured to support social interaction, with a long tasting table designed to accommodate group participation. This layout not only promotes communal experience but also reflects the cultural significance of wine tasting in the region.
Several important elements contribute to the overall impact of the Wine Tasting Room. The use of terracotta tiles throughout the building serves a dual purpose; they evoke traditional agricultural practices while also providing durability and character to the structure. Large glass facades are strategically incorporated to facilitate abundant natural light, establishing a strong visual connection with the outside environment and offering panoramic views of the vineyards. This transparency enhances the feeling of openness, allowing guests to feel immersed in the natural surroundings as they take part in wine tasting sessions.
The interior architecture features warm wooden elements used in the ceiling and structural components, which add a sense of coziness and align with the natural materials found in the vineyard. The calming colors and textures invite visitors to relax and engage with the experience. A stone veneer covers the bar area, grounding the design—inclusive of tactile and visual elements that connect the building with its context, symbolizing a bond with the earth from which the wines are crafted.
One of the unique design approaches taken in this project involves the architectural layout, which includes a “cranked” form angled at 15 degrees. This thoughtful alignment not only directs views towards the vineyard but also creates dynamic interior spaces defined by well-planned transitions between enclosed areas and open decks. The outdoor deck, an extension of the tasting area, provides a seamless interface between the interior environment and the scenic surroundings, allowing guests to enjoy the beauty of the landscape while savoring the wines.
The design also considers accessibility as a vital component of architecture. An accessible ramp is incorporated into the entrance design, ensuring that all visitors can easily navigate the space. This thoughtful inclusion reflects a commitment to inclusivity, catering to diverse guests while emphasizing the importance of community within the wine culture.
In summary, the architectural design of the Wine Tasting Room at Monte D’Oiro exemplifies an effective balance between form and function. The project not only provides a dedicated space for engaging with local wines but also reinforces the connection to the landscape and agricultural traditions. Architecture in this instance is a tool for storytelling, enhancing both the visitor experience and the appreciation of the artisanal process behind winemaking. The careful selection of materials, combined with innovative spatial organization, creates a harmonious environment that invites exploration and enjoyment.
For those interested in learning more about the architectural plans, sections, and design ideas that shaped this project, a closer look at the detailed presentations will offer valuable insights into how each element contributes to the overall architectural narrative. Exploring these documents will deepen your understanding of the thoughtful design strategies that define the Wine Tasting Room at Monte D’Oiro.


























