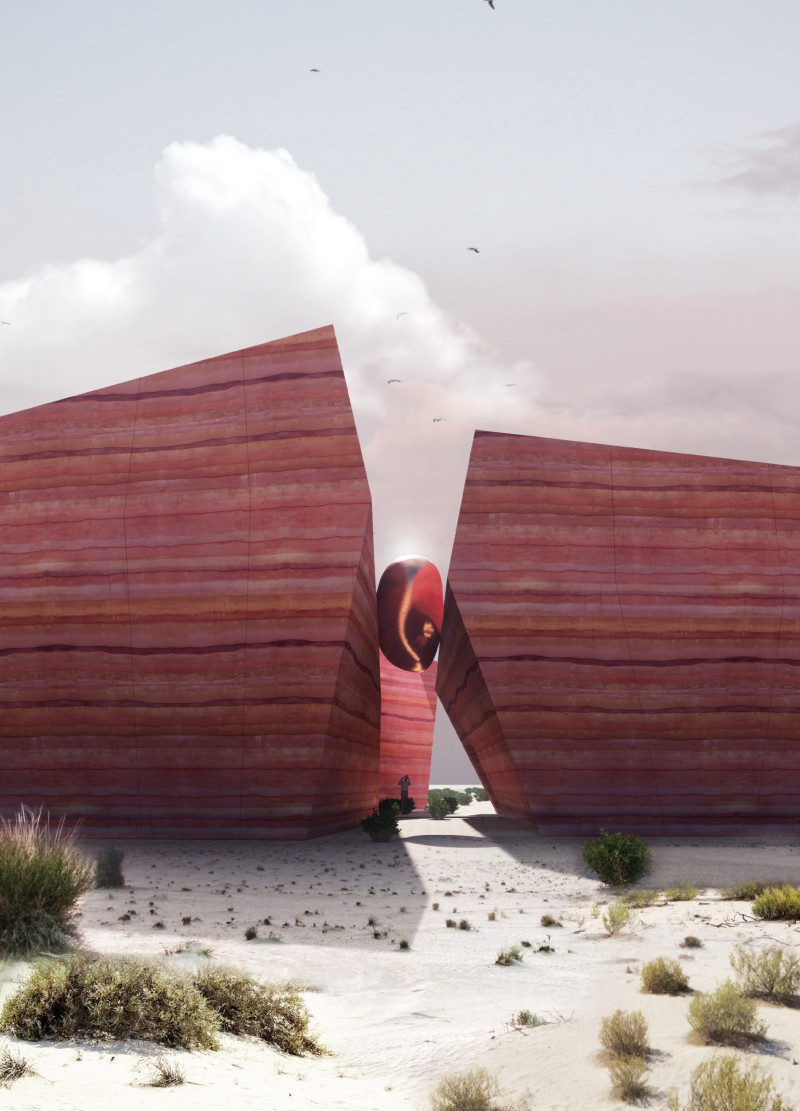5 key facts about this project
The architectural design of the ADFVC includes three interconnected volumes, each reflecting the form of the flamingo. This design choice establishes a strong visual identity, allowing the structure to resonate with its surroundings while serving practical functions. The integration of large glass openings invites natural light and views of the adjacent wetlands, enhancing the visitor experience by providing direct engagement with the landscape.
Unique Design Approaches
The ADFVC employs distinctive architectural strategies to address environmental and aesthetic needs. One approach includes the use of reinforced concrete, providing the structural framework necessary for the angular forms while ensuring durability against climate conditions. The façade incorporates terracotta tiles, which complement the local context by mimicking the warm hues of the desert environment.
The center also integrates passive environmental strategies. The use of green roofs facilitates natural insulation and supports local flora and fauna, enhancing biodiversity. The layout fosters natural ventilation, contributing to a comfortable indoor climate without relying solely on mechanical systems. These design choices reflect a commitment to sustainability and environmental sensitivity, distinguishing the ADFVC from typical visitor centers.
Architectural Functions and Features
Inside, the ADFVC is organized into specific functional areas, including educational spaces, exhibitions, and viewing platforms. Each area is designed to facilitate interaction among visitors while promoting a comprehensive understanding of the local ecosystem. The spatial arrangement encourages exploration, allowing visitors to navigate the center naturally.
The integration of courtyards provides shaded areas that serve as informal gathering spots. These outdoor spaces enhance the connection with the natural environment and contribute to the overall aesthetic of the project. The architectural designs emphasize transparency and lightness, creating inviting interiors that contrast with the surrounding landscape.
For further details on the architecture, including architectural plans, sections, and designs, readers are encouraged to explore the project's presentation. Understanding the architectural ideas behind the Abu Dhabi Flamingo Visitor Center can provide valuable insights into contemporary approaches to building within ecological contexts.


























