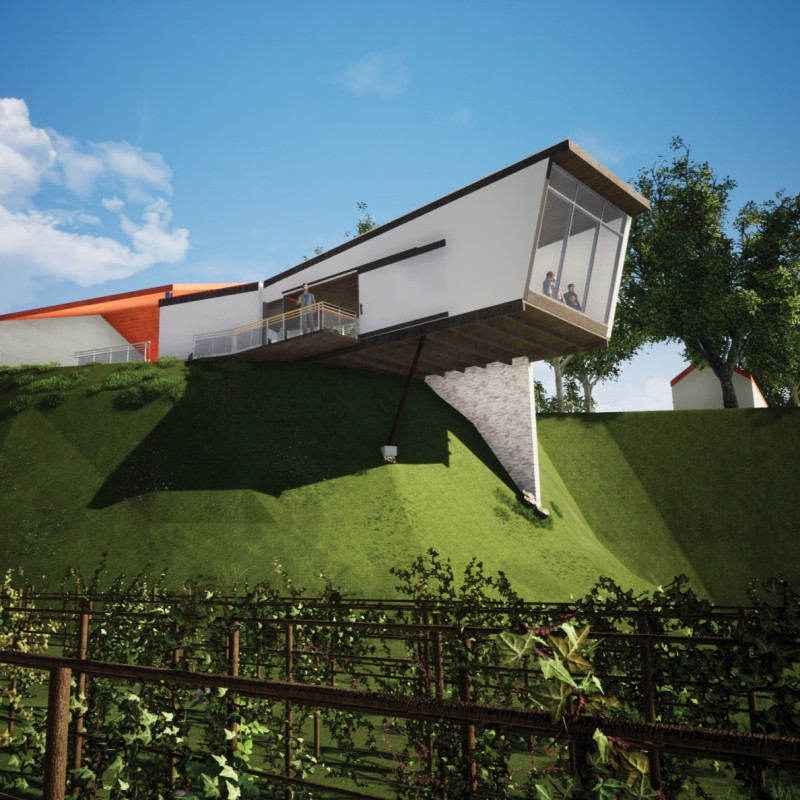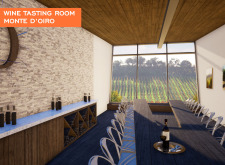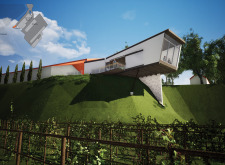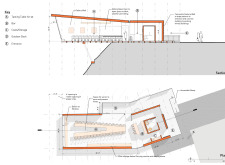5 key facts about this project
**Integrative Design Approach**
One of the standout aspects of the Monte D'Oiro project is its integration with the landscape. The architecture focuses on creating a seamless relationship between the indoor and outdoor spaces. The extensive use of glass walls allows natural light to flood the interior while providing panoramic views of the vineyards. This transparency invites natural elements into the space, thereby enhancing the user's sensory experience. Additionally, the cantilevered roof serves a dual purpose; it not only adds a dynamic visual element to the structure but also provides shade and weather protection, allowing guests to utilize the outdoor deck throughout the year.
Furthermore, the use of local materials, such as terracotta tiles and reclaimed wood, is indicative of a respectful architectural approach that honors the region's heritage. Terracotta features prominently in the design, echoing traditional building practices and ensuring thermal efficiency. The reclaimed wood used in ceilings and furniture adds warmth and character to the tasting area while supporting sustainable construction practices.
**Functional Layout and Spatial Design**
The spatial organization of the Monte D'Oiro Wine Tasting Room prioritizes user experience. An open floor plan facilitates movement and interaction among visitors, encouraging communal tasting sessions. Central to the design is a large communal tasting table designed to accommodate a significant number of guests, promoting social engagement. Adjacent to this, a dedicated bar area ensures efficient service without disrupting the flow of the space.
The project also distinguishes itself through its thoughtful inclusion of functional zones. A vestibule buffers the tasting room from the outside, creating a transitional space that prepares visitors for the experience ahead. The integration of a gallery wall showcasing local art further enriches the tasting experience, providing educational and cultural context.
Additionally, the building incorporates climate-responsive features, including strategically placed openings and the collection of rainwater. These elements not only enhance the architectural integrity but also align with principles of sustainability, positioning the project as a progressive model for future wine tourism facilities.
For those seeking detailed insights into this architectural endeavor, including architectural plans, architectural sections, and architectural designs, further exploration of project presentations is encouraged. The commitment to harmonizing architecture with nature and community exemplifies a forward-thinking approach to wine tourism, making the Monte D'Oiro Wine Tasting Room a notable case study in contemporary architectural practices.


























