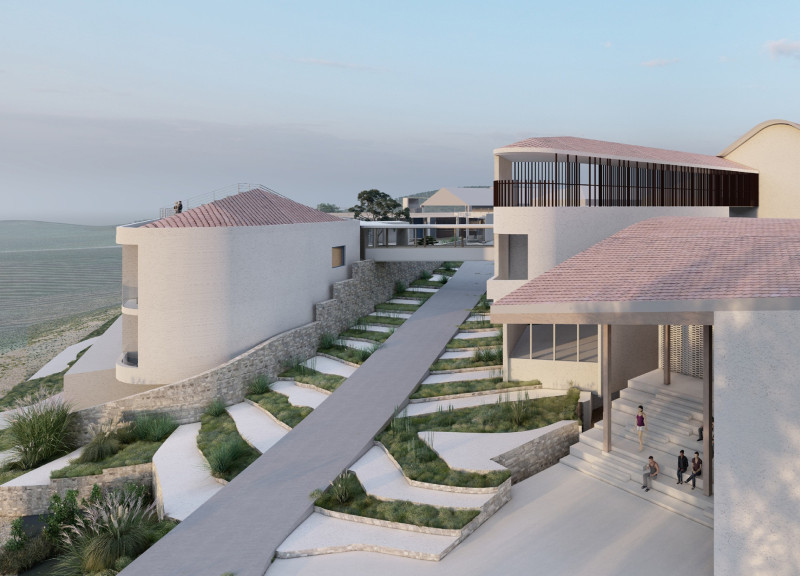5 key facts about this project
The function of the building encompasses various activities typically found in a hospitality setting, including accommodations, dining, and communal spaces that foster relaxation and social interaction. Each area is meticulously designed to create a seamless flow while promoting an engaging experience that capitalizes on the natural beauty surrounding the site.
At the heart of this architectural project lies a commitment to maximizing views, a consideration that directly influences the layout and orientation of the building. The structure is positioned strategically on a slope, allowing for sweeping panoramas of the vineyard and the horizon beyond. This approach invites natural light and encourages the inhabitants to immerse themselves in the breathtaking scenery, thereby enriching their stay.
Key components of the design include spacious guestroom areas with large windows. These openings not only provide an aesthetic advantage but also allow for ample cross-ventilation, promoting a refreshing indoor climate. Each guestroom is designed with care, focusing on comfort and creating a sense of tranquility through the use of natural materials and thoughtful configurations.
Common areas are central to the project's design philosophy, intentionally positioned to facilitate interactions among guests. Dining spaces and lounges are crafted to be inviting, utilizing furnishings that reflect the architectural theme while allowing for flexible use. In addition, outdoor terraces and paths extend these communal functions, providing guests with opportunities to enjoy the fresh air and scenic views.
The architectural choices favor sustainability and durability, with materials selected for their ability to withstand the elements while harmonizing with the local environment. The use of reinforced concrete ensures structural integrity, while natural stone contributes to a visually pleasing façade that echoes the surrounding landscape. Large expanses of glass promote transparency and connectivity, creating an inviting atmosphere that visually connects the inside with the outside. Terracotta roof tiles provide a nod to traditional architecture, linking the building to the heritage of the region. Wood elements further enhance warmth and character throughout the space, contributing to an overall sense of comfort.
A culmination of these design choices results in a project that is not only functional but also resonates deeply with its setting. The architects have embraced the concept of contextual integration, crafting a work that feels like a natural extension of its environment rather than an intrusion. This approach allows the building to coexist with the vineyard, enriching both the architectural narrative and the guest experience.
Unique design approaches are evident in the way the project utilizes the topography of the site. By incorporating tiered outdoor spaces that lead from the building into the landscape, the design invites guests to explore the surroundings. This thoughtful consideration of the landscape fosters a sense of place and promotes activities that engage guests with nature, enhancing their overall stay.
This architectural project exemplifies a deep connection between design, environment, and function, reflecting a contemporary understanding of hospitality in a rural context. The intricate layout, material choices, and attention to sustainability combine to create a refined space that caters to both relaxation and interaction. For those interested in exploring the details of this project further, including architectural plans, sections, and design ideas, we encourage you to delve into the presentation of this intriguing architectural endeavor.


























