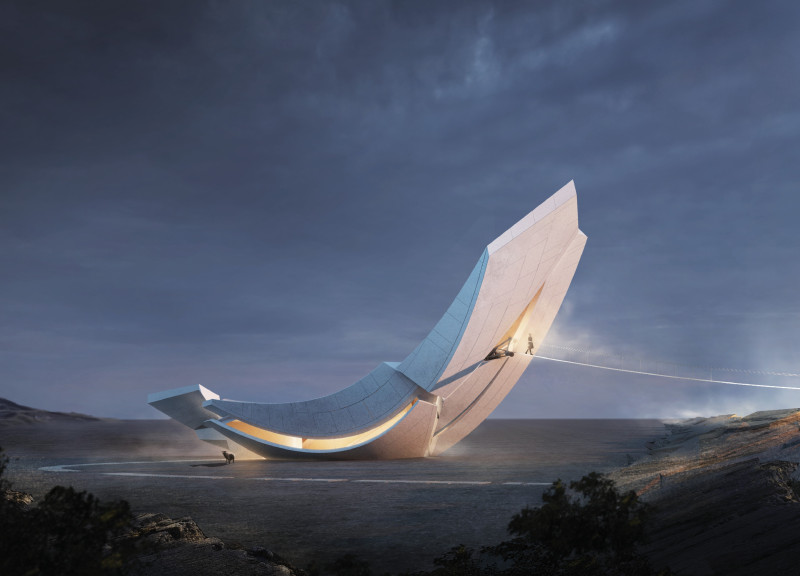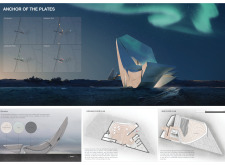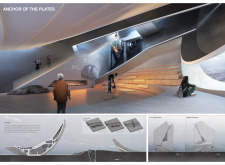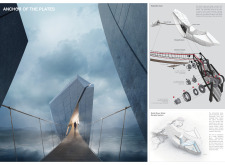5 key facts about this project
The architecture embodies the theme of geological engagement with a design that reflects the dynamic nature of tectonic movements. The use of curved and flowing forms throughout the building not only complements the natural topography but also symbolizes the earth’s geological processes. The fluidity of the design encourages user interaction and movement, establishing a connection between the building's architecture and its geological context.
Unique Geometric and Material Approaches
This project distinguishes itself through its innovative use of geometry and materials. The exterior features terracotta panels that enhance thermal efficiency while providing an aesthetically pleasing façade. Concrete serves as the primary structural element, offering durability and the potential for expansive, open spaces within the interior. Large glass elements create visual continuity between the interior and exterior, facilitating natural light infiltration and enhancing the visitor experience.
An important design feature is the aerial rope bridge that physically and metaphorically connects the two tectonic plates. This structural element exemplifies the conceptual underpinning of the project—tying together themes of stability and movement. Additionally, the interior layout includes a stepped seating arrangement and various interactive displays that not only cater to learning but also allow visitors to engage with the geological narrative presented.
Sustainability and Functional Design Considerations
The "Anchor of the Plates" emphasizes sustainability through its innovative water recycling system, which collects rainwater and snow for repurposing within the facility. Communication of architectural ideas is evident in this project, where every aspect has been considered in relation to its environmental impact.
The interior spaces are designed to foster community engagement, featuring flexible areas for gatherings and educational activities. Each aspect of the design reinforces the relationship between humanity and natural processes, creating a space that is both functional and educational.
For those interested in exploring the architectural details of this project, further examination of the architectural plans, architectural sections, and architectural designs will provide deeper insights into its innovative features and unique approach. Consider visiting the project presentation for a comprehensive understanding of its architectural ideas and solutions.


























