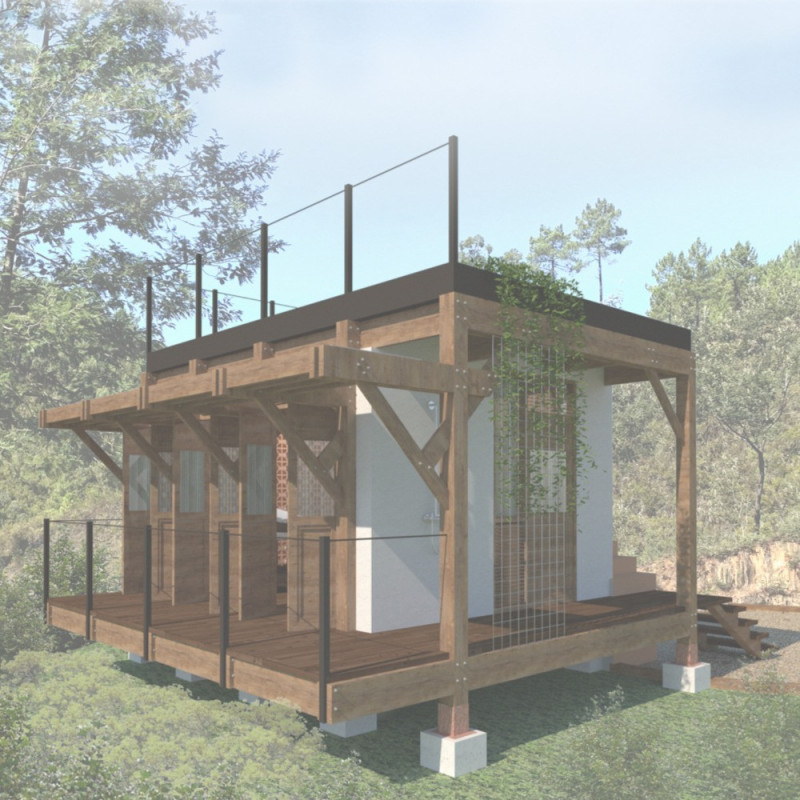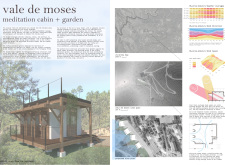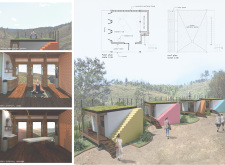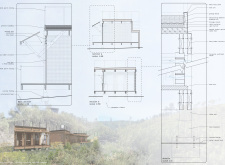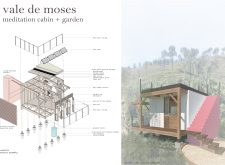5 key facts about this project
At the core of the Vale de Moses project is the cabin itself, characterized by its heavy timber structure. This choice of material contributes to a warm, inviting atmosphere while ensuring structural integrity. The wooden elements, coupled with concrete footings that elevate the building, establish a strong connection to the ground while safeguarding against potential environmental issues such as flooding or pest challenges. This elevation is not simply practical; it also invites occupants to enjoy the surrounding landscape from a raised perspective.
Inside the cabin, the layout is meticulously crafted to support various wellness activities, including yoga and treatment sessions. Dedicated spaces for relaxation and healing are thoughtfully positioned, with an emphasis on creating an environment conducive to introspection and calmness. Large windows integrate the interior with the outdoors, allowing natural light to permeate the space and offering framed views of the forest—a crucial aspect of designing a meditative environment. The careful consideration of spatial organization reflects a commitment to fostering mindfulness among users.
A unique feature of this architectural project is its rooftop meditation garden, which provides an additional level of engagement with nature. This elevated space encourages users to practice mindfulness in a natural setting, cultivating a deeper appreciation for the flora and fauna surrounding them. The interdisciplinary design approach manifests in this multifunctional space, highlighting the seamless connection between architectural design and the natural environment.
The Vale de Moses project stands out for its environmental consciousness. The integration of a greywater cistern promotes responsible water management by recycling resources, underscoring the design’s commitment to sustainability. The use of solar panels on the roof bolsters the architectural emphasis on renewable energy, reducing the carbon footprint of the building. Moreover, the incorporation of a green roof not only enhances the building's insulation but also promotes local biodiversity by attracting various species of plants and wildlife.
Architectural plans for the cabin exhibit careful attention to detail throughout the design process. The choice of terracotta for the ventilated facade demonstrates a commitment to both aesthetics and functionality, as it facilitates natural temperature regulation within the cabin. Wood decking and framing offer a tactile, warm environment, further emphasizing the project’s focus on well-being. This thoughtful approach to materiality encourages occupants to engage with the space, fostering a connection that enhances the overall experience of the cabin.
Additionally, the modularity of the structure addresses practical concerns related to varying ground conditions. This adaptability allows for the potential relocation of the cabin, making it a versatile solution for various environments. Such a feature is representative of modern architectural ideas aimed at minimizing environmental impact while maintaining functionality and user comfort.
In summary, the Vale de Moses meditation cabin and garden serves as a prime example of how architecture can harmoniously blend function, sustainability, and design. By exploring the intricate details and unique elements of this project, readers are invited to reflect on the importance of outdoor spaces in promoting mental and physical well-being. For further insights, those interested in architectural plans, sections, designs, and ideas are encouraged to delve deeper into the project presentation to uncover the full breadth of this thoughtful architectural endeavor.


