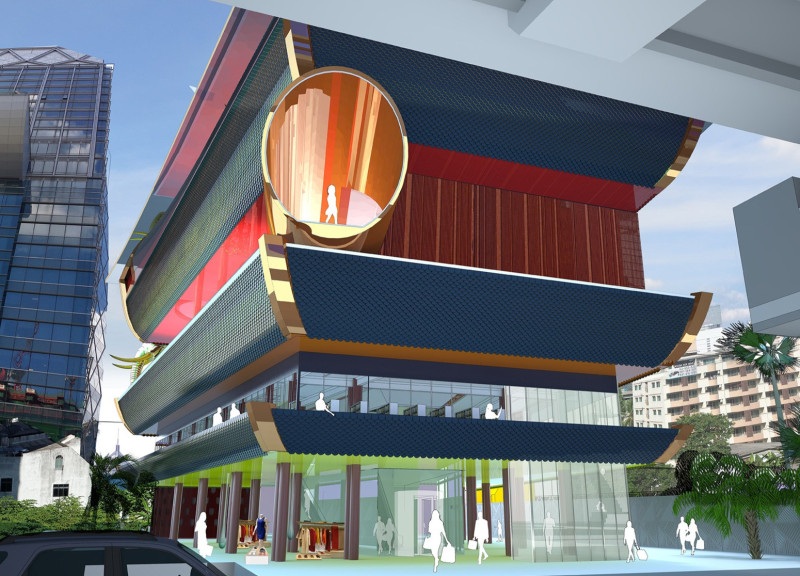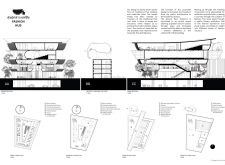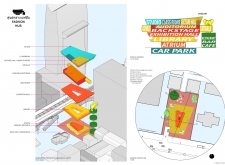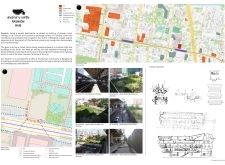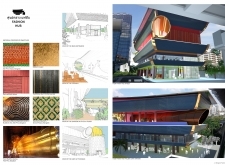5 key facts about this project
At its core, the Fashion Hub is designed to promote interaction, education, and cultural exchange among designers, artisans, and the public. The building is segmented into multiple levels, each dedicated to specific functions that foster collaboration and learning. The ground floor opens with an inviting atrium that facilitates public admission and encourages foot traffic through various market spaces and cafes. Designed as an active space, it serves as an entry point for visitors to engage directly with the fashion community, making it accessible and welcoming.
Ascending through the building, the first and second floors are equipped with classrooms and studios tailored for educational purposes. These spaces are crucial for nurturing upcoming talent and supporting design initiatives. By providing a structured environment for hands-on experience, the Fashion Hub contributes to skills development within the fashion domain, creating opportunities for local designers to enhance their craft.
The third floor houses exhibition spaces and a fashion auditorium, where performances and showcase events can take place. This layer acts as a creative platform for emerging designers, encouraging them to present their ideas and products to the public. The dedicated exhibition area allows for rotating displays that can feature various aspects of fashion, from textiles to finished works, providing visitors with a comprehensive understanding of the local fashion landscape.
Further up, the fourth floor accommodates specialized areas for workshops and archival storage. This spatial organization reflects a comprehensive approach to the fashion industry, recognizing the importance of both practical learning and the preservation of design history. Each of these spaces is designed to foster creativity and promote active engagement with both the art and craft of fashion design.
The architectural approach emphasizes materiality, drawing on both historical references and contemporary sensibilities. The use of terracotta tiles pays homage to traditional Thai structures, while the incorporation of glass and steel introduces a modern flair that enhances the building’s functionality. The red-painted timber adds warmth and reflects traditional craftsmanship, creating a tactile experience for users. Decorative black and golden patterns serve as motifs, reminiscent of intricate designs found in local temples, threading cultural significance throughout the project.
One of the unique design approaches of the Fashion Hub is the dynamic use of layered surfaces in its facade. This intentional layering not only engages with the surrounding environment but also offers visual interest that changes throughout the day as light interacts with the materials. The contemporary interpretation of traditional forms is exemplified by the roof structure, which melds historical influences with modern requirements.
Additionally, the architectural design features remarkable cantilevers and overhangs, providing shade and shelter while enhancing the aesthetic quality of the building. The incorporation of terraces and open spaces serves to connect the interior workings of the hub to the wider urban context, encouraging community interaction and involvement.
Situated in a bustling part of Bangkok, the Fashion Hub is strategically located to maximize accessibility for both city residents and visitors. This location enhances its role as a cultural resource, fostering a deeper connection between the fashion community and the general public.
In summary, the Fashion Hub is a multidimensional architectural project that embodies the evolution of Bangkok’s fashion scene. Through a careful selection of materials, functional spatial organization, and a design that engages with cultural history, the hub serves as a beacon for creativity and innovation. This building is not just a place for fashion; it represents a commitment to fostering talent and celebrating local heritage. To explore the intricate details of the Fashion Hub further, including its architectural plans, sectional views, and design insights, interested readers are encouraged to examine the project presentation for a comprehensive understanding of its contributions to contemporary architecture and the fashion industry.


