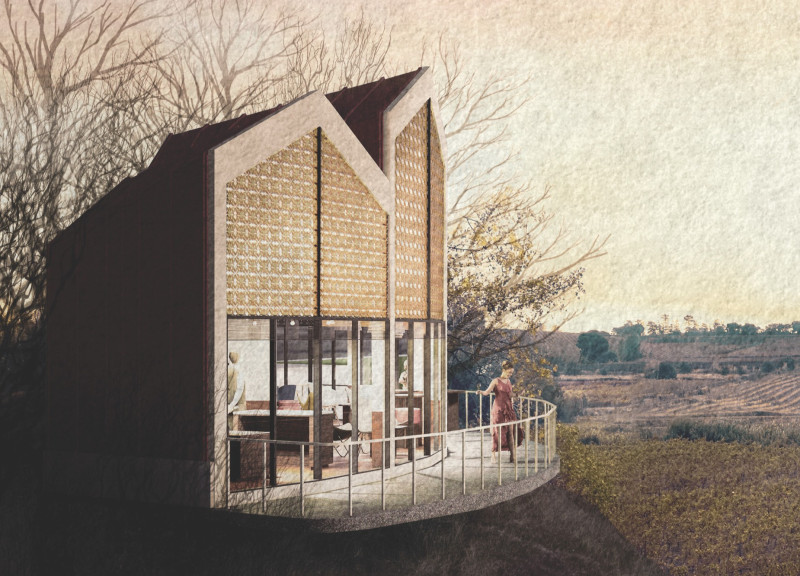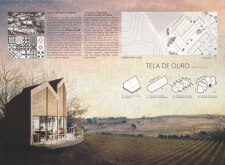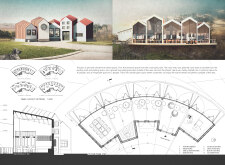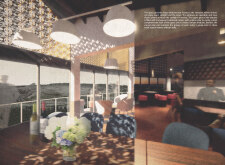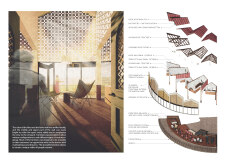5 key facts about this project
The architecture is characterized by interlocking volumes, which optimize the spatial arrangement on a limited site area of 60 square meters. This strategic use of massing facilitates a layout that defines distinct areas designated for various activities. The building is designed to foster a connection between visitors and the landscape, with large operable windows that enhance the visual experience of the vineyard.
Design Intent and Spatial Configuration
A key aspect of the Tela de Ouro project is its emphasis on outdoor interaction. The building's entrance is positioned to create accessibility, inviting the community to engage with the vineyard. The internal organization includes a customer space accommodating approximately 30 visitors, waiting areas providing comfort, and dedicated service spaces to enhance operational efficiency. This thoughtful organization supports flexible configurations, allowing the space to adapt to varying visitor needs.
The architectural intent can be observed in the unique approach to the building envelope. The façade combines various materials, including metal roofing, wooden ceilings, and terracotta finishes, creating a visually appealing texture that connects with local vernacular. The incorporation of 3D printed traditional Portuguese patterns serves both an aesthetic and functional purpose by providing shade and creating dynamic interior lighting throughout the day.
Innovative Material Selection and Sustainability
Tela de Ouro further distinguishes itself through its deliberate material selection. The use of galvanised metal for the roof and red oak for the ceiling finish highlights durability while remaining congruent with regional practices. The terracotta wall finish not only contributes to the local climate response but also reinforces the connection to the site's heritage.
Sustainability is prioritized within the project, as seen in the concrete slabs equipped with moisture vapor barriers. This feature enhances the building's performance while maintaining comfort for occupants. Additionally, the design allows for natural ventilation, reducing reliance on mechanical systems and contributing to energy efficiency.
Every aspect of Tela de Ouro has been carefully considered to promote both functional use and aesthetic appreciation, resulting in a cohesive architectural intervention within the vineyard setting. To gain a more nuanced understanding of the project’s layout and design, readers are encouraged to explore the architectural plans, sections, and unique design concepts presented in the project documentation.


