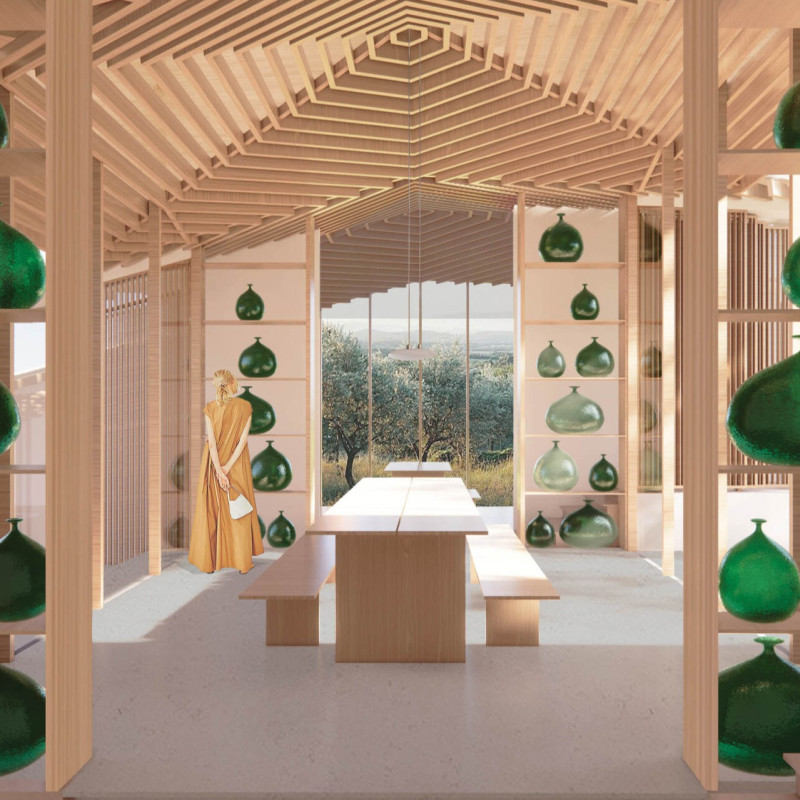5 key facts about this project
At its core, the Oliveira House represents a modern interpretation of Portuguese rural architecture. The design seeks to enhance the user experience by fostering connections not only within the home but also with the external environment. By organizing the space into distinct public and private zones, the architecture encourages communal interaction in areas such as the living room and library, while simultaneously ensuring that private spaces like the bedrooms and bathrooms offer tranquility and seclusion.
The choice of materials is particularly significant in this architectural project, as it emphasizes both sustainability and local craftsmanship. Terracotta tiles for the roofing pay homage to traditional building practices, while wooden batons form the structural framework, introducing warmth and organic textures. The project also incorporates elements such as waterproof membranes, OSB (Oriented Strand Board), and Rockwool insulation, all of which enhance the durability and energy efficiency of the structure. The inclusion of sliding glass doors not only facilitates natural light but also creates a continuum between indoor and outdoor spaces, reinforcing the connection to nature.
An essential feature of the Oliveira House is its central gathering space, which functions as the heart of the home, linking both public and private areas. This design choice promotes a sense of community among family members while maintaining accessibility to essential areas. The underground cellar stands out for its strategic design, optimizing natural light through openings that create a unique atmosphere for storage and gatherings. This space is not merely a functional addition but also an integral element that enhances the overall experience within the house.
The project also includes several outdoor spaces, such as the Tasting Garden and the Sanctuary Garden. These gardens serve multiple purposes, from facilitating outdoor activities to providing areas of respite and meditation. The Tasting Garden, in particular, enhances the sensorial experience related to the local olive culture, linking the interior spaces directly to the land. The Sanctuary Garden creates a peaceful retreat, drawing attention to the importance of nature in everyday life.
The Oliveira House’s design approach illustrates a commitment to sustainability by utilizing local materials and designing spaces that optimize energy efficiency through intelligent natural climate control. This thoughtful engagement with local resources ensures that the house not only serves its residents but also respects and contributes positively to the ecological landscape.
In summary, the Oliveira House stands as a testament to a balanced relationship between architectural innovation and traditional influence. Its careful planning and execution showcase a sensitivity to the cultural context and the surrounding environment. As you explore the project presentation further, delve into the architectural plans, architectural sections, and architectural designs that provide a more comprehensive understanding of the ideas and vision encapsulated within this notable architectural endeavor. Discover how the Oliveira House incorporates unique design strategies that redefine rural living while fostering a connection with the natural world.


























