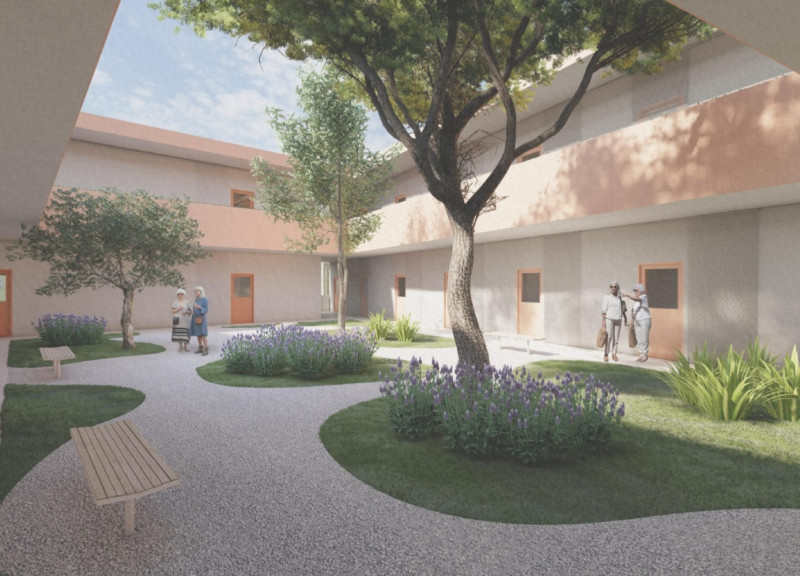5 key facts about this project
At its core, the project functions as a co-living community that prioritizes both the needs of individuals and the benefits of communal living. Designed specifically for seniors, the architecture promotes social connectivity through thoughtfully arranged communal spaces while also respecting the privacy and independence of individual residents. The integration of shared facilities such as lounges, activity rooms, and gardens not only encourages engagement among residents but also fosters a vibrant living atmosphere that supports an active lifestyle.
The design of Agora Home incorporates several noteworthy features that enhance its functionality and appeal. The layout is meticulously organized around a central common area that serves as a hub for activities and gatherings. This strategic placement encourages residents to interact, participate in communal events, and build relationships, thereby reducing the sense of isolation prevalent in traditional senior housing models. Additionally, the building's architectural form is designed to harmonize with the surrounding landscape, utilizing natural materials and incorporating green spaces to promote a connection with the outdoors.
One of the unique design approaches taken in this project is the incorporation of nature into everyday life. Gardens and outdoor areas are seamlessly integrated into the living spaces, providing residents with the therapeutic benefits of landscaping and greenery. The careful consideration of light and shadow in the architectural design ensures that living areas are bright and welcoming, which is essential for creating an inviting atmosphere. Moreover, outdoor spaces are arranged to encourage gardening activities, allowing seniors to engage in nurturing plants, which can be both fulfilling and beneficial for mental health.
In terms of architectural materials, the project is characterized by its use of terracotta tiles for exterior cladding, fostering a connection to local traditions while improving thermal comfort. The use of glass facades facilitates abundant natural light and connects indoor areas with the lush outdoor environments. Concrete elements provide structural integrity, while wooden interiors impart warmth and familiarity to the living spaces. Metal screens used for balconies add an element of privacy without fully obstructing resident access to light and air.
The layout of the building also merits examination for its innovative circulation strategies. Corridors serve as more than mere passageways; they are designed as informal meeting areas that encourage spontaneous interactions among residents. This intentional design decision reflects a deeper understanding of the social dynamics of communal living, making the movement through the space more inclusive and engaging.
Agora Home also encompasses clearly delineated zones of privacy and public use, ensuring that while residents can enjoy central communal facilities, they have their own spaces to retreat to when needed. This balance is essential in promoting both social wellbeing and personal comfort, which are paramount in a facility catering to seniors.
In summary, Agora Home in Portugal is a notable architectural project that champions community-oriented living for seniors, focusing on social interaction and emotional wellbeing. Its design prioritizes active engagement while maintaining the dignity and privacy of its residents. By integrating natural elements, creating inviting communal spaces, and thoughtful circulation, Agora Home exemplifies a sophisticated understanding of modern architectural needs for senior living. For those interested in exploring the architectural plans, sections, and designs further, delving into the project presentation will provide a deeper insight into these innovative architectural ideas.


























