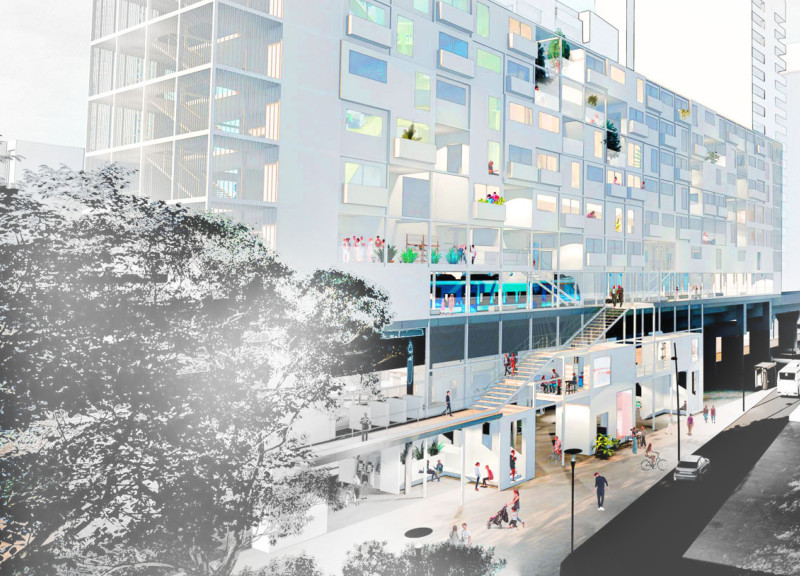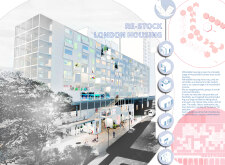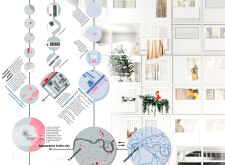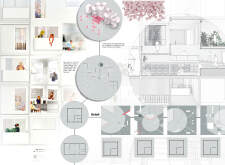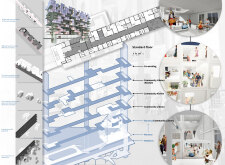5 key facts about this project
At its core, the project seeks to redefine the notion of affordable housing by shifting away from conventional models that often lead to segregation and disconnection among residents. The architectural approach emphasizes the creation of interconnected spaces that not only serve the basic needs of dwellings but also foster social interaction. By designing flexible living units that can adapt to individual preferences and needs, the project empowers residents to shape their living environments, promoting a sense of ownership and community involvement.
The architectural design incorporates several key elements and details that contribute to its functionality and aesthetic appeal. The provision of public spaces, such as community libraries, shared kitchens, and co-working areas, plays a crucial role in encouraging engagement among residents. These public amenities are thoughtfully integrated into the layout, allowing for easy access while maintaining privacy for individual units. The distinct layering of spaces facilitates a dynamic flow throughout the building, making it conducive to both social activities and quietude.
An essential characteristic of "Re-Stock London Housing" is its focus on user-centric design. Internal spaces utilize modular partition walls, enabling residents to alter configurations according to their lifestyle demands. This design philosophy allows for a customizable living experience, where the needs and preferences of residents inform the spatial organization. Furthermore, features such as communal balconies and gardens are incorporated to enhance the living experience, fostering a sense of belonging while punctuating the design with green elements.
Materiality plays a significant role in this architectural project, with a careful selection of components that balance durability, aesthetic quality, and sustainability. The extensive use of concrete provides structural integrity, while glass elements facilitate natural light and transparency, bridging the interior with the external environment. Steel contributes to the building's resilience, and wood finishes offer warmth and character to the living spaces. The incorporation of terracotta also serves to enhance both the aesthetic appeal and energy efficiency of the design.
Unique design approaches are evident throughout the project, particularly in its aim to blend affordability with quality living conditions. By providing varied housing configurations and pricing models based on household income, the project ensures accessibility for a broader demographic. The careful integration of communal and private spaces mitigates the stigma often associated with social housing, promoting inclusivity and shared experiences among residents.
"Re-Stock London Housing" serves not only as a residential solution but also as a blueprint for future housing projects. It represents a shift in architectural thought, where the emphasis lies in community building, sustainability, and adaptability. As urban landscapes continue to evolve, the insights gleaned from this project can guide new architectural ideas and strategies to meet the needs of diverse populations.
To explore more about this compelling architectural project, including detailed architectural plans, sections, and designs, consider reviewing the project presentation for an in-depth analysis of its unique features and innovative approaches. This exploration offers valuable insights into the future of urban housing and the potential of architecture to create meaningful community experiences.


