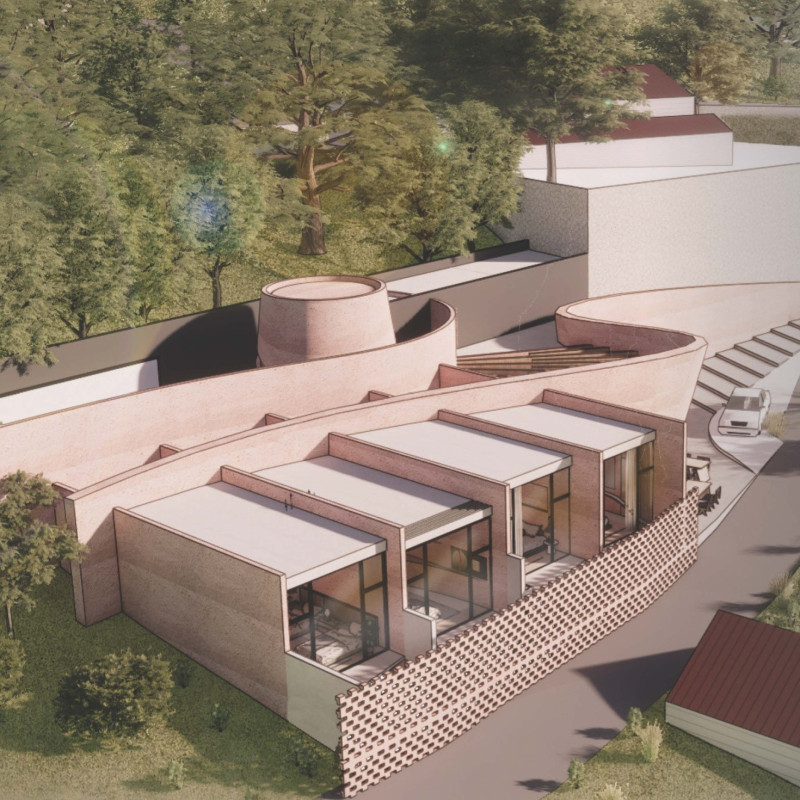5 key facts about this project
The design of Casa, Getaway is multifaceted, functioning as a versatile guest house that accommodates various activities while ensuring a sense of privacy for its occupants. The layout is carefully organized to delineate communal and private spaces. The ground floor features generously sized communal areas, including a lobby and dining spaces, fostering social interaction among guests. Meanwhile, individual guest rooms are thoughtfully placed to provide privacy, often showcasing stunning views of the lush Portuguese landscape, encouraging a sense of serenity and respite.
Architecturally, the Olive Guest House takes cues from its surroundings, integrating naturally with the topography of the site. The curvilinear form of the building distinguishes it from conventional structures, creating a dynamic silhouette that engages the landscape. This fluidity in design is further enhanced by the use of carefully selected materials, most notably terracotta and brick. Terracotta cladding not only establishes a warm and inviting exterior but also offers thermal benefits, helping regulate the indoor climate throughout the changing seasons. The use of wood within the interiors adds an element of natural beauty and warmth, creating welcoming spaces for relaxation and social gatherings.
One significant aspect of the Olive Guest House is its sustainable design approach. The incorporation of passive solar principles is evident in the orientation of the building and the strategic placement of windows. These elements allow for ample natural light and ventilation, reducing dependence on artificial heating and cooling systems. Additionally, the unique adaptability of the walls allows them to perform various functions, from providing shade to transforming spaces as needed. This versatility fosters an environment that can easily accommodate a range of activities, whether it be yoga sessions or community workshops.
The integration of nature plays a vital role in the concept of the Olive Guest House. On-site gardens and rooftop terraces serve not only as aesthetic features but also as functional spaces that promote biodiversity and improve air quality. These outdoor areas provide guests with opportunities to connect with nature, further enhancing their overall experience. The design also draws inspiration from local architectural heritage, paying homage to traditional styles while infusing them with contemporary interpretations. This blend cultivates a sense of place, allowing guests to immerse themselves in the culture and history of the region.
In summary, Casa, Getaway presents a harmonious balance of architectural thoughtfulness and environmental sensitivity. Its design allows for flexibility and adaptability while maintaining a strong connection to the surrounding landscape. The careful selection of materials and incorporation of sustainable practices contribute to a project that is not only visually engaging but also functionally robust. For those interested in delving deeper into the design, exploring elements such as architectural plans, architectural sections, architectural designs, and architectural ideas will provide further insights into the meticulous work that defines the essence of the Olive Guest House.


























