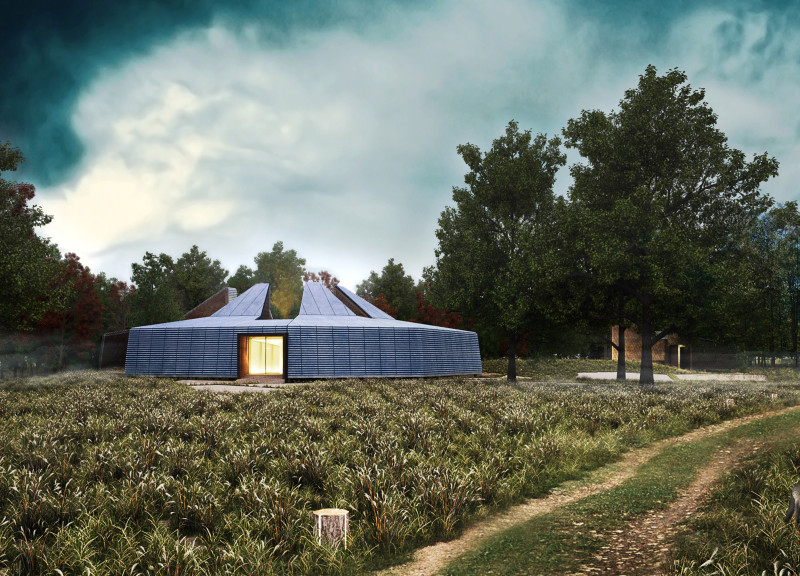5 key facts about this project
Functionally, the Blue Clay Country Spa is dedicated to providing a holistic wellness retreat, where visitors can unwind, rejuvenate, and reconnect with nature. The layout has been meticulously planned to facilitate various therapeutic and leisure activities. These areas include spacious therapy rooms, soothing saunas, inviting therapy pools, and relaxing communal spaces. Each component of the design is strategically positioned to maximize visitor engagement with the surrounding landscape, offering a unique sense of tranquility.
One of the project's most important aspects is its innovative use of materials. The architects have prioritized sustainability, selecting natural and locally sourced materials that resonate with the project's ethos. The predominant use of blue-colored terracotta tiles reflects not only aesthetic values but also contributes to thermal efficiency, ensuring a comfortable environment throughout the changing seasons. Wood is utilized across various elements of the spa, from structural framing to interior finishes, providing warmth and a tactile quality that enhances the user experience. Concrete serves as a strong foundation, while extensive glass facades create a seamless connection between indoor spaces and the outdoor scenery, inviting natural light and panoramic views into the structure.
The architectural design also considers the flow and arrangement of spaces, allowing for an intuitive and engaging walking path that guides visitors through the spa’s offerings. Central to this organization is a serene pond that serves as the heart of the wellness experience, with communal spaces surrounding it to promote social interactions and relaxation. Outdoor therapy areas positioned along the water's edge invite users to engage in mindfulness practices, integrating the calming presence of water into their relaxation sessions.
Furthermore, the design embraces eco-friendly technology. Incorporating photovoltaic systems enables the spa to harness solar energy, significantly reducing its reliance on external power grids. Rainwater harvesting systems are also integrated into the design, emphasizing the importance of water conservation in enhancing overall sustainability. The inclusion of vegetable and fruit gardens furthers the project's commitment to environmental stewardship, promoting biodiversity and supporting local ecosystems.
The Blue Clay Country Spa distinguishes itself through its unique design approach, which prioritizes both aesthetic appeal and functional efficiency. This architectural project is not merely a spa; it is a carefully considered retreat that offers a transformative experience grounded in nature. The thoughtful integration of eco-friendly approaches, sustainable materials, and a layout that fosters community and relaxation underscores its relevance in contemporary architecture.
The project serves as an invitation to explore deeper insights into wellness-focused design. For those interested in learning more, it is encouraged to review the architectural plans, sections, and designs that detail the innovative ideas and considerations that shaped this remarkable project. Examining these elements will provide a comprehensive understanding of how the Blue Clay Country Spa successfully merges architecture with the principles of wellbeing and environmental consciousness.


























