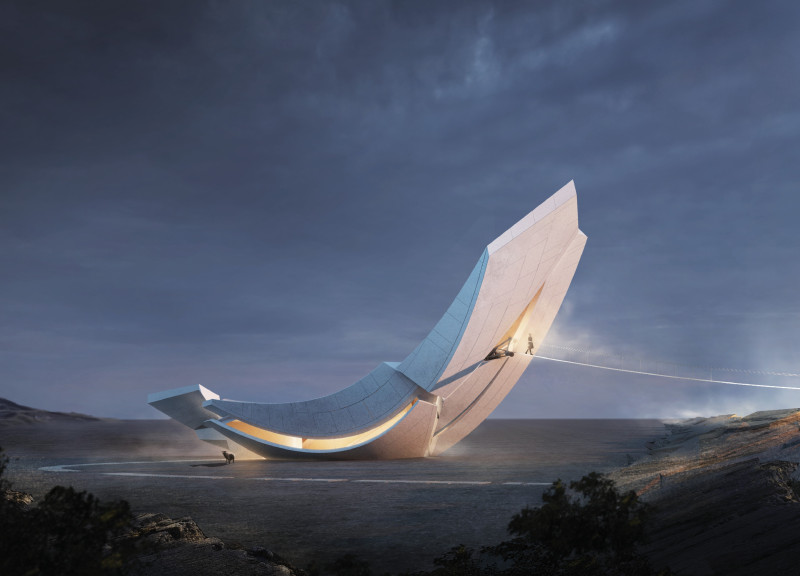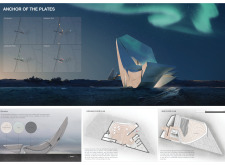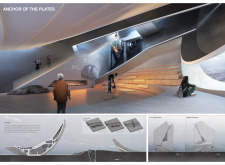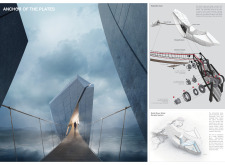5 key facts about this project
At its core, the project is designed to enhance the understanding of geological activity through its form and internal organization. The architecture is characterized by a combination of curvilinear shapes and robust materials, creating an environment that is both inviting and grounded in its context. The primary structure is defined by sweeping forms that mimic the natural contours of the landscape, embodying the principles of geology while maximizing views and light entry. The use of varied materials such as terracotta panels, concrete, glass, and dark steel enhances the architectural expression, allowing for a dialogue between the building and its surroundings.
The terracotta panels are particularly notable, as they not only provide aesthetic benefits but also facilitate natural temperature regulation and light diffusion. This sustainable approach to material selection reflects a commitment to environmental stewardship, ensuring that the building harmonizes with its locale. The robust concrete foundation offers stability, allowing for large spans and open spaces, which are critical for fostering interactions among visitors. Glass elements are strategically employed to create transparency, drawing the outside in and allowing occupants to feel the changing landscape around them.
The design process involves careful consideration of circulation and spatial configuration. Each area of the building is designed to support a specific function while maintaining an overall cohesive experience. The ground floor serves as a communal space, equipped with educational facilities where visitors can learn about the geological forces that shape their environment. This level also offers direct access to outdoor areas, promoting a seamless transition between interior and exterior experiences. In contrast, the second floor houses an observation deck that provides panoramic views, reinforcing the concept of the building as a lookout point within its natural context.
Unique design approaches are apparent throughout the project's architectural layout. The integration of gently sloping ramps and stairs enhances accessibility, ensuring that all visitors can navigate the space comfortably. This aspect of the design reflects a deeper understanding of the need for inclusivity in public structures while creating opportunities for exploration and engagement. The project also incorporates advanced monitoring systems for geological activity, encouraging public interaction not only with the architecture itself but also with ongoing scientific research.
With its emphasis on sustainability, educational outreach, and community interaction, the "Anchor of the Plates" stands as a significant architectural endeavor. It illustrates how architecture can be used to deepen our understanding of natural forces while providing spaces that foster reflection and learning. The careful interplay of materials, form, and function creates a project that not only serves its immediate purpose but also cultivates a profound appreciation for the environment in which it exists. Readers interested in a deeper dive into the architectural plans, architectural sections, and the overall architectural ideas presented in the project are encouraged to explore the project’s detailed presentation for further insights.


























