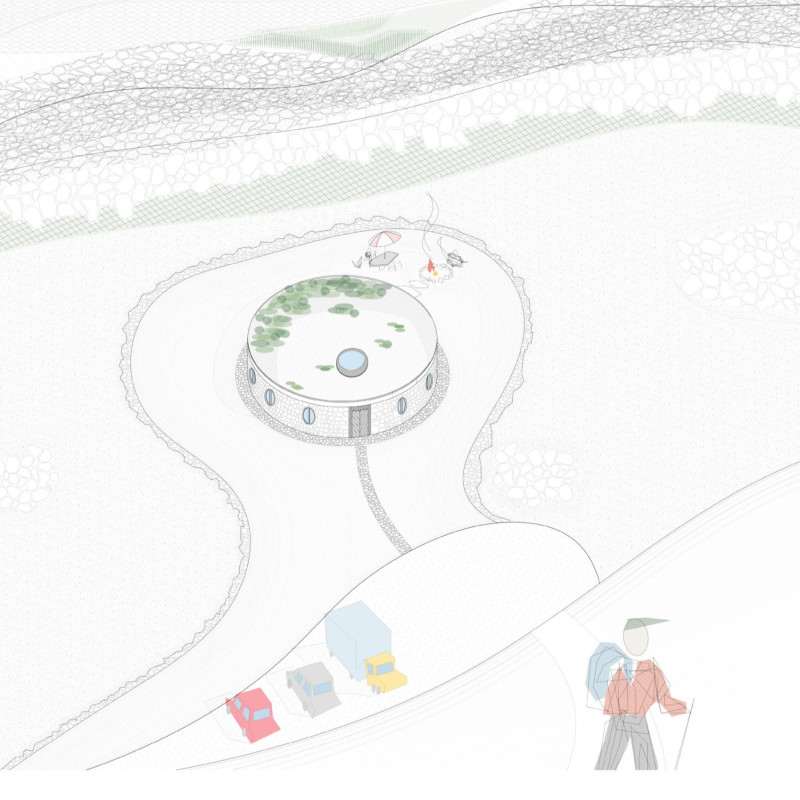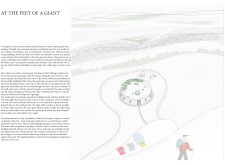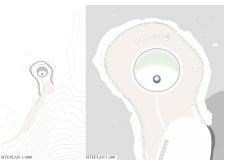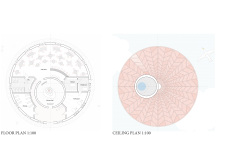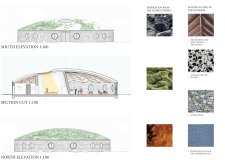5 key facts about this project
The architectural design emphasizes harmony with the landscape, utilizing forms and materials that evoke the natural elements of the area. The building's rounded contours echo the volcanic features, establishing a connection with the terrain while minimizing visual disruption. Different zones are designated within the structure for various functions, including a dedicated exhibition area, communal workspace, and café, facilitating diverse visitor interactions throughout the day.
Design Philosophy and Unique Features
A notable aspect of this project is its commitment to environmental sustainability. The architects placed a strong emphasis on using locally sourced materials to reflect both the geographical context and the ecological considerations of the site. The use of stone walls not only provides durability but also blends the architecture with the natural landscape, offering a tactile connection to the earth. Additionally, locally sourced wood is utilized for the ceiling, contributing to a warm and inviting atmosphere that mimics nearby forested areas.
The architectural design includes unique elements, such as terrazzo flooring, which enhances durability while echoing the textures found in the local environment. The incorporation of pigmented clay in the exhibition hall serves functional and aesthetic purposes, improving acoustics while integrating natural earth tones into the space.
Spatial Organization and Functionality
The layout of the building is designed to foster visitor flow and interaction. The entrance is strategically located to provide a direct pathway from the arrival point to the exhibition hall, guiding visitors into the space seamlessly. The design includes functional areas such as a kitchen, breakroom, and workspace, ensuring operational efficiency and promoting engagement among users.
Large skylights are integrated into the design, allowing natural light to flood the interior spaces, further enhancing the connection between the inside and outside environments. The careful arrangement of spaces and the use of natural lighting contribute to an inviting ambiance, facilitating enjoyment and learning about the volcanic region.
This project exemplifies a focused approach to architecture that balances respect for nature with public utility. Its design engages directly with the site’s ecological and cultural narratives while applying sustainable practices at every angle. For a more detailed exploration of the architectural plans, sections, and design elements, the project presentation is available for review. This will deepen your understanding of the innovative architectural ideas presented through "At the Feet of a Giant."


