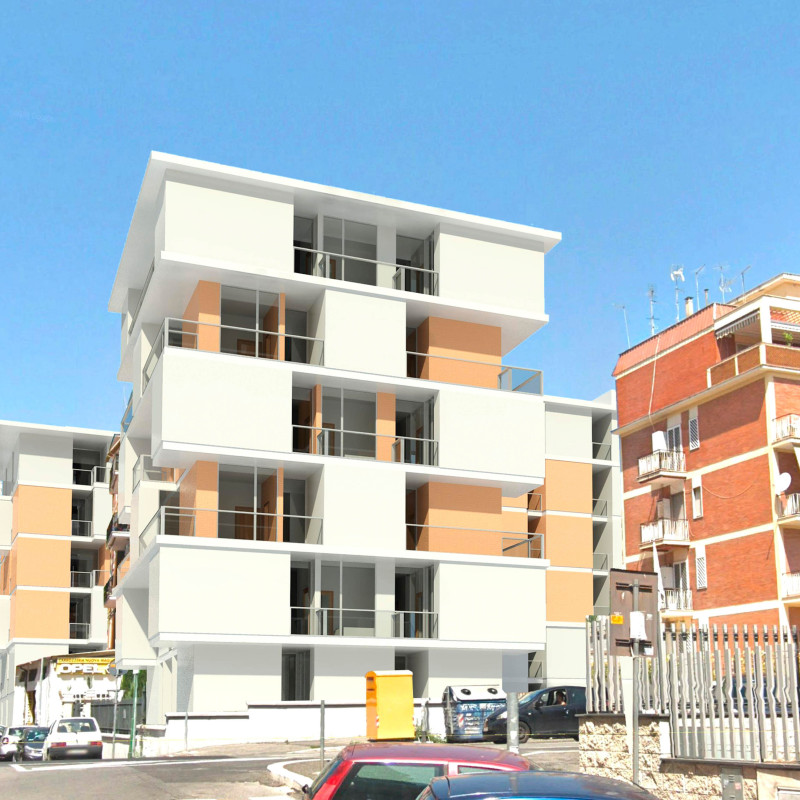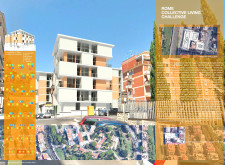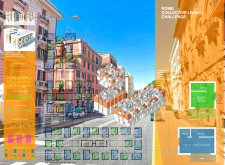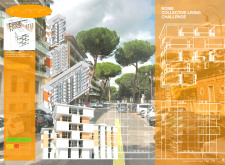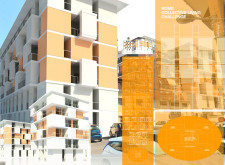5 key facts about this project
At its core, the Rome Collective Living Challenge serves a dual purpose: providing residents with comfortable living arrangements while fostering a sense of community. The layout encompasses a series of interconnected buildings that create shared courtyards and gathering spaces. This setup not only enhances aesthetic appeal but also encourages residents to engage with one another, thereby nurturing community bonds.
The architectural design is characterized by a clear, functional arrangement of spaces. The buildings are organized into a series of blocks, with varying heights and forms that add visual interest to the structure's overall profile. Natural light plays a significant role in the design, as expansive glass windows and open-plan interiors illuminate living areas, enhancing both comfort and well-being for inhabitants. Each apartment incorporates outdoor terraces, allowing residents to connect with nature while maintaining private outdoor spaces.
Materiality is an essential aspect of this project, with careful consideration given to the selection of both traditional and modern materials. Concrete forms the structural backbone of the buildings, ensuring durability and stability. Terracotta bricks, a nod to local architectural traditions, are used as exterior cladding, imbuing the project with a warm, inviting character that resonates within the Roman context. Glass seamlessly integrates into the design, providing transparency and connection between indoor and outdoor environments, while also contributing to energy efficiency.
Unique design approaches are evident throughout the project. The integration of flexible living spaces supports a variety of family structures and lifestyles, allowing for a degree of personalization while maintaining a cohesive community environment. Shared amenities, including communal kitchens, lounges, and gardens, are strategically positioned to encourage interaction among residents. This layout reflects a contemporary understanding of communal living, where personal privacy and shared experiences coexist harmoniously.
The architectural design also takes into account environmental sustainability, addressing energy efficiency through strategic building orientation and shading elements. By reducing solar heat gain and optimizing natural ventilation, the project aligns itself with modern environmental standards, highlighting architecture's role in promoting sustainable living practices.
Each detail of the Rome Collective Living Challenge contributes to its overall mission of enhancing urban living. The thoughtful balance of communal and private spaces, along with a focus on materiality and sustainability, positions this project as a significant contribution to the contemporary architectural landscape of Rome.
For those interested in exploring the architectural plans, sections, and further design ideas behind the project, a deeper investigation into the project presentation is highly encouraged. Such resources provide invaluable insights into the innovative concepts and careful deliberation that went into the design and execution of the Rome Collective Living Challenge, illustrating the potential impact of thoughtful architectural solutions in urban settings.


