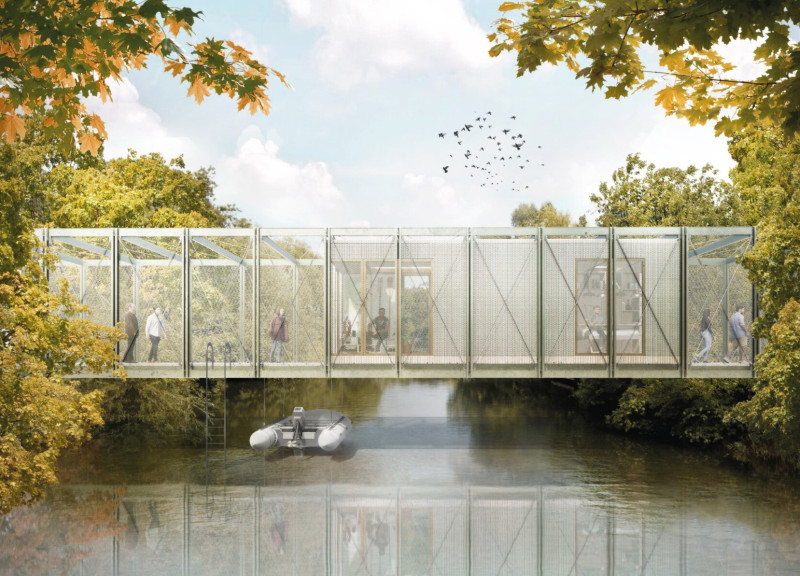5 key facts about this project
The overall design of the Urban Cultural Center is characterized by a series of interlocking volumes that echo the form of the surrounding Rocky Mountains. This thoughtful approach bridges natural and built environments, seamlessly embedding the structure within its context. The arrangement of these distinct masses creates inviting outdoor spaces, including terraces and plazas that encourage community engagement. These areas invite individuals to gather, relax, and participate in cultural events, enhancing the sense of belonging in the urban setting.
A significant element of the design is the facade, which combines locally sourced terracotta tiles with expansive glass panels. This choice of materials not only conveys a contemporary aesthetic but also pays homage to Denver's historical architecture, creating a connection with the city's past while embracing its future. The terracotta provides a warm, tactile quality, while the glazing ensures an abundant influx of natural light, promoting energy efficiency and enhancing the interior environment. The interplay between these materials not only outlines a clear architectural identity for the center but also emphasizes sustainability through responsible sourcing and energy-efficient solutions.
Inside, the organization of space is centered around a grand atrium that forms the core of the building. This open, accessible space functions as a welcome area and social hub, where visitors can gather and experience immediate access to various facilities. The atrium, flooded with sunlight, becomes an inviting setting for events and exhibitions, with flexible configurations that accommodate a wide range of activities, from art displays to community workshops. The careful planning of interior spaces, which includes adaptable rooms with movable partitions, underscores the center's focus on versatility and multipurpose use, allowing for everything from intimate meetings to large gatherings.
Landscaping around the Urban Cultural Center is equally well-considered, incorporating native plant species that contribute to local biodiversity and requiring minimal maintenance. These green spaces not only enhance the building's connection to nature but also create beautiful outdoor settings for performances and recreational activities, enriching the cultural offerings of the center.
The project employs a range of materials that reinforce its commitment to sustainability. In addition to terracotta and glass, the use of reinforced concrete for structural elements ensures long-term durability, while locally sourced timber finishes in the interior foster an organic and warm atmosphere. Steel framing provides the necessary support for the distinctive architectural forms, allowing for expansive, open spaces that enhance the user experience.
Unique design approaches are evident throughout the project, particularly in its engagement with the community. The Urban Cultural Center encourages local participation by providing spaces for artistic collaboration and public engagement, positioning itself at the heart of cultural development in Denver. This emphasis on community interaction is reflected in the center's programming, which encompasses a variety of disciplines—visual arts, performing arts, educational initiatives—all aimed at cultivating creativity and strengthening social ties.
The Urban Cultural Center stands as a testament to the potential of architecture to not only reflect but also shape the identity of a community. Its design embodies the cultural aspirations of Denver while serving practical functions that benefit its citizens. For more in-depth insights, including architectural plans, sections, and various design elements, exploring the project presentation can provide valuable perspectives on how these architectural ideas converge to create a strong sense of place and purpose.


























