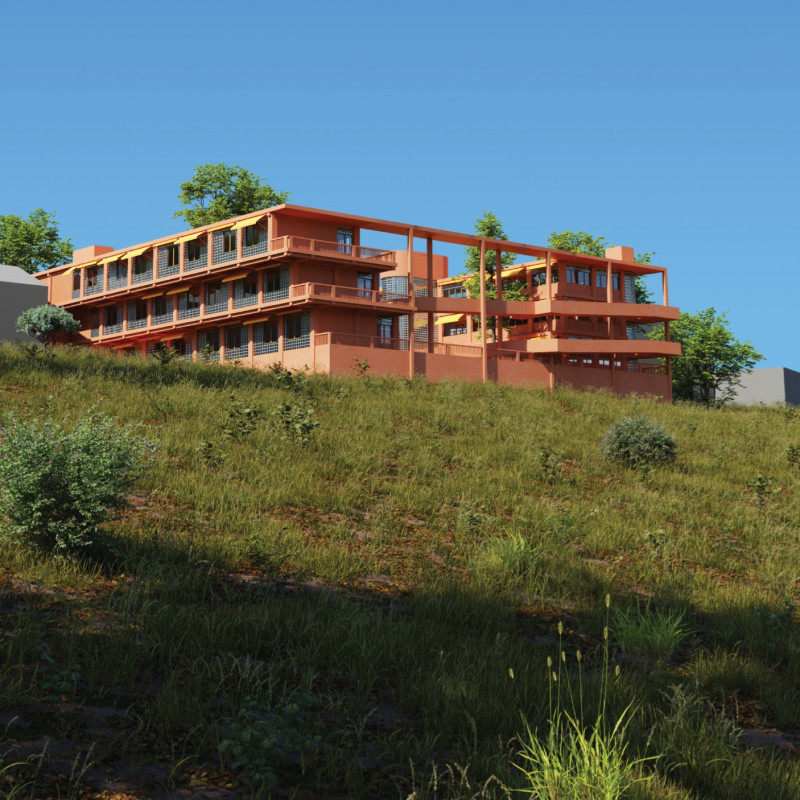5 key facts about this project
Community Engagement and Functionality
The unique design of "Now and Together" centers around the concept of promoting community engagement. The U-shape not only defines the building's visual identity but also encourages residents to gather and interact in the central courtyard. This outdoor space facilitates both formal and informal gatherings, enhancing social cohesion. Internal layouts feature single and double suites, complemented by multi-purpose rooms that can adapt to various activities, from workshops to leisure spaces. The careful planning of circulation routes ensures barrier-free access throughout the building, emphasizing inclusivity for all residents.
Materiality and Sustainable Practices
The selection of materials plays a crucial role in defining the architectural character of the project. Terracotta tiles clad the exterior, providing an aesthetically pleasing and naturally insulated façade that harmonizes with the environment. Concrete elements are used for structural integrity and flooring, while extensive glass panels afford natural light and visual connections to the outdoors. Metal grilles enhance safety on balconies while maintaining transparency. These material choices align with sustainable design practices, promoting passive heating and cooling techniques that reduce energy consumption.
Overall, "Now and Together" stands out in the realm of community architecture by prioritizing human interaction, functionality, and environmental harmony. For a deeper understanding of this project, the architectural plans, sections, and design insights are available for exploration that provide further detail on the innovative approaches employed in this thoughtful design.


























