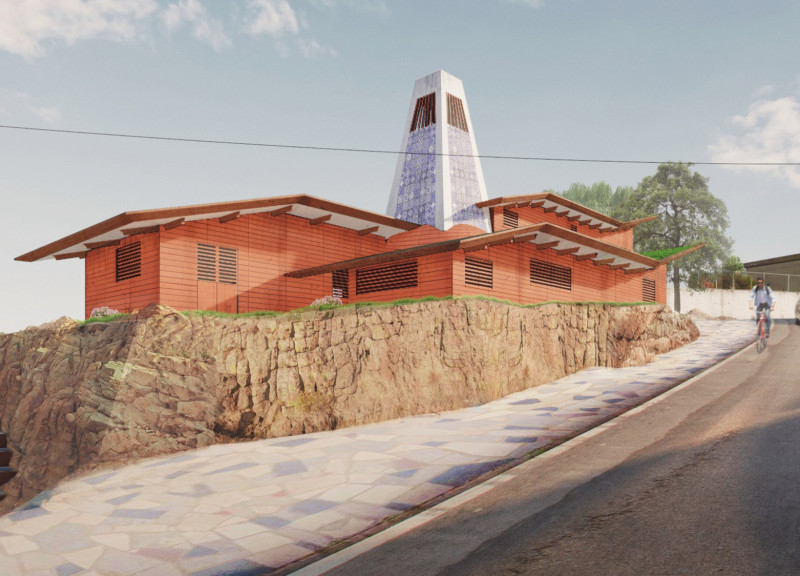5 key facts about this project
The primary function of the Olive Inn is to provide accommodations for guests, along with spaces for communal activities, including olive tastings and dining experiences. The design emphasizes gathering and social interaction, fostering a sense of community among visitors while drawing on the expansive natural environment. Key design elements work in concert to create an inviting atmosphere, where architecture facilitates connection and interaction.
One of the central features of the Olive Inn is the 'Kiln,' a prominent dome-like structure that serves as the main gathering space. This design not only encourages socialization but also acts as a symbolic representation of warmth and communal spirit. The Kiln inspires visitors to engage with each other, celebrating shared experiences centered around the region's agricultural heritage. The architecture of the Kiln embodies the inn’s mission, acting as a focal point for various gatherings, from casual meetups to more formal events.
The materials utilized across the building enhance its interaction with the environment. A combination of terracotta, local timber, and natural green roofs not only benefits aesthetic appreciation but also contributes to sustainability efforts. The terracotta BIPV (Building-Integrated Photovoltaics) panels are innovative in their use of solar technology, promoting energy efficiency without compromising the visual integrity of the building. The integration of local Portuguese timber provides a warm, organic feel, reinforcing the natural connection between the inn and its surroundings.
Another noteworthy aspect of the design is the use of a green roof, which serves multiple functions. Apart from improving insulation and reducing rainfall runoff, it promotes biodiversity and creates a habitat for native plants and wildlife. This sustainable feature exemplifies a thoughtful approach to landscape integration, aligning with contemporary architectural practices that prioritize environmental responsibility.
The interior of the Olive Inn is equally significant, characterized by adaptable spaces designed to foster comfort and functionality. The layout prioritizes both public and private areas, allowing guests to find a balance between social interactions and quietude. Bedrooms are sensitively situated to take advantage of panoramic views of the olive landscape, enhancing the guests' experience of serenity and connection to nature.
The careful organization of internal spaces is complemented by significant structural features, such as the curved terracotta dome and exposed timber beams. These elements not only provide structural integrity but also contribute to the warmth and intimacy of the interiors. The use of bright white render on the exterior enhances natural light reflection, contributing to the overall brightness of the inn, while also creating a visual contrast against the terracotta and timber.
In examining the architectural designs, one can appreciate how the Olive Inn successfully merges various design strategies that reflect local culture and environmental stewardship. The project's commitment to sustainability finds expression not just in materials but also in the overall approach to site integration. Pathways constructed from local stones guide visitors throughout the property, promoting exploration while preserving the beauty of the landscape. The landscaping maintains an array of native plants, further reducing water usage and fostering a connection to the area's ecosystem.
The Pousada Olivera stands as an example of how architecture can be both functional and respectful of its context. The blend of innovative techniques with traditional elements results in a serene environment that nurtures communal experiences while serving as a comfortable retreat. For those interested in a deeper understanding of the architectural decisions that shaped this project, exploring the architectural plans, sections, and designs will provide valuable insights into the careful thought and consideration behind every aspect of this unique architectural endeavor. You are encouraged to delve into the project presentation for more details and further exploration of this remarkable architectural design.


























