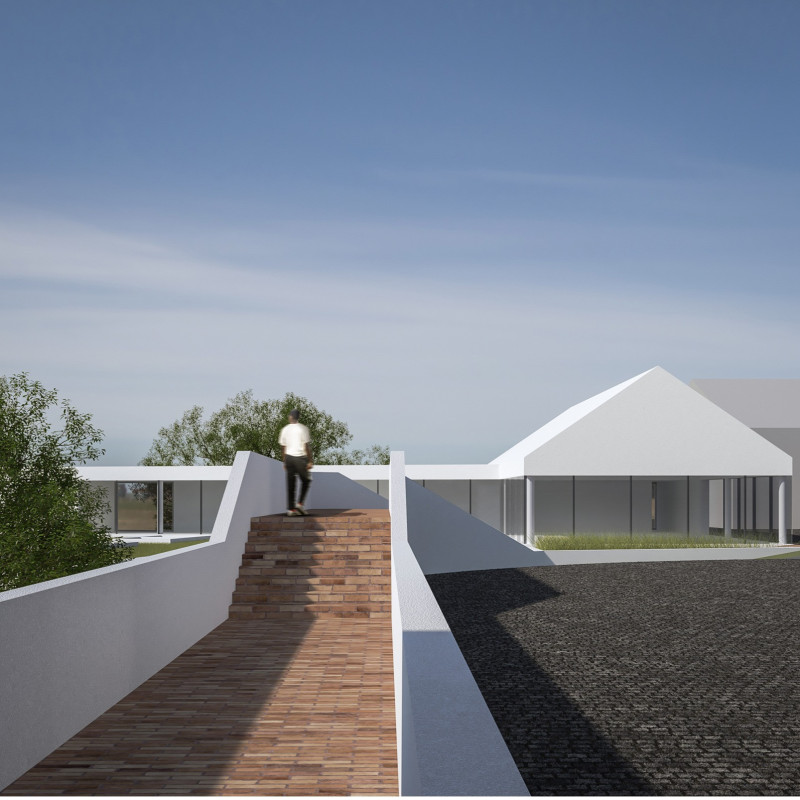5 key facts about this project
The design approach is rooted in an exploration of childhood memories related to grapevines, symbolizing growth and nurturing connections. Each element in the project has been carefully considered to represent a blend of modern architecture while respecting the historical context of the location. The layout of the hotel is organized into two main complexes interconnected by fluid pathways, enhancing accessibility and user experience. The first complex includes the reception area, bar, and communal amenities designed to foster interaction among guests, while the second complex is dedicated to dining and leisure, featuring spaces such as restaurants and pools.
One of the noteworthy aspects of the Quinta do Monte D’Oiro Hotel is its innovative use of circulation paths. The integration of ramps, stairs, and elevated bridges throughout the site not only facilitates movement but also creates varied vantage points from which to appreciate the surrounding scenery. The architectural design employs terracotta bricks that were reclaimed from the demolition of existing structures, reflecting a commitment to sustainability and weaving the past into the present.
Materiality plays a crucial role in the overall aesthetic of the project. The predominant use of fine textured stucco in a soft white palette contributes to a sense of calmness and openness, allowing for light to bounce off surfaces and create a warm atmosphere. The project utilizes glass to establish transparency between indoor and outdoor spaces. This choice encourages natural light to permeate the interiors, blurring the boundaries between the living spaces and lush gardens.
The spatial organization within the hotel is methodical, with accommodations categorized into various room types inspired by wine varieties produced at the vineyard. The first floor features guest rooms arranged to ensure maximum comfort and accessibility, while the second floor is dedicated to enhanced suites that provide additional luxury and privacy. The top floor further extends this concept of exclusivity, housing the finest accommodations designed for a serene retreat. Each room and suite offers views of the picturesque vineyard, reinforcing the connection between guests and their surroundings and providing moments of leisure and reflection.
Among the unique design approaches of this project is the synthesis of architectural elements that echo historical forms, such as porticoes reminiscent of Roman design. These features foster a sense of place and continuity, bridging the gap between modern living and traditional craftsmanship. The overall design emphasizes the importance of creating an atmosphere that invites guests to enjoy both social interaction and personal solitude.
Quinta do Monte D’Oiro Hotel stands as an exemplary model of architecture that prioritizes its environment while meeting functional needs. It demonstrates that thoughtful design can have a profound impact on user experience, creating spaces that enhance connectivity with nature. The intentional selection of materials, layout, and the relationship between spaces allows for an enriching experience for all who visit. To explore detailed architectural plans, sections, and designs is to gain deeper insights into the nuanced ideas behind this project. Engaging with the full presentation can reveal the thoughtfulness and consideration embedded within each aspect of the architectural design.


























