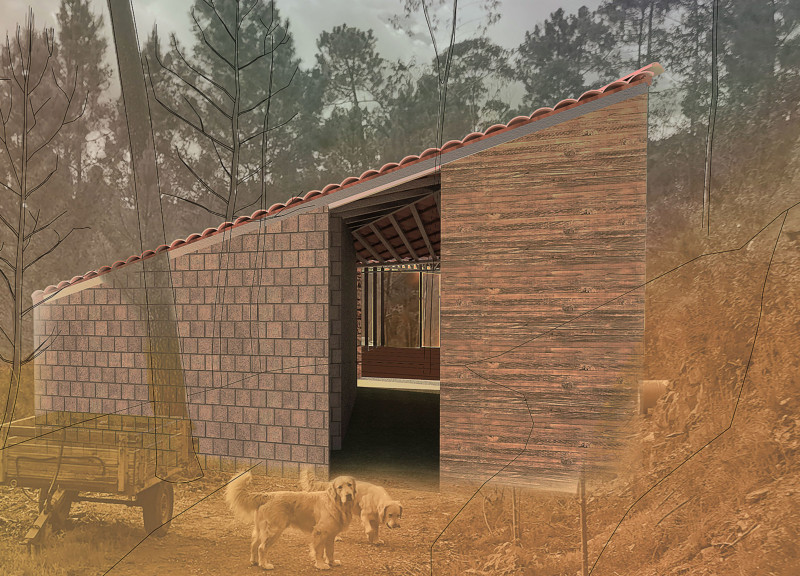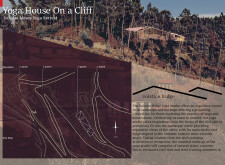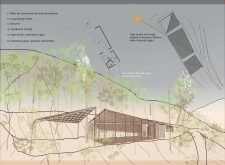5 key facts about this project
The primary function of the Yoga House is to provide a serene environment for yoga practitioners and retreat participants. The layout consists of a large yoga studio with expansive glass walls, which invites abundant natural light and provides unobstructed views of the scenic landscape. Additional spaces include a communal gathering area, facilitating interaction among users, and necessary support facilities such as restrooms and equipment storage.
The architectural elements of this project reflect its intent to blur the boundaries between indoor and outdoor spaces. The building’s roofline mimics the undulating forms of the nearby hills, reinforcing the connection to nature. By utilizing local materials, such as natural stone and terracotta roof tiles, the design integrates seamlessly with the environment while supporting sustainability. The use of a steel frame allows for large openings that enhance the spatial experience, maximizing natural light and ventilation.
Integration with natural surroundings is further emphasized through careful siting. The building is oriented to align with solar paths, particularly during the Summer Solstice, promoting a greater awareness of natural rhythms. This design choice enriches the user experience, reinforcing the meditative purpose of the space.
Materiality plays a crucial role in defining the character of the Yoga House. The combination of natural stone and concrete block provides a robust structural framework while contributing to a warm aesthetic. The inclusion of sustainable elements, including composting toilets and rainwater collection systems, highlights a commitment to ecological responsibility. Each material was selected not just for its functionality but also for the sensory experience it provides, enhancing the tranquility of the environment.
Innovative design strategies distinguish this project from other yoga spaces. The dynamic roof structure, characterized by triangular plates, serves both an aesthetic and functional purpose. It captures and directs light while creating visual interest and embodying the essence of movement—a core principle in yoga practice. The interplay of light and shadow throughout the day alters the experience within the studio, allowing for a dynamic relationship with the building.
For those interested in a thorough understanding of the Solstice Ridge Yoga House, exploring the architectural plans and sections will provide valuable insights into its structural integrity and spatial organization. Delving into the architectural designs and ideas behind this project will enhance appreciation for the thoughtful approach taken in its conception and execution. Engaging with these elements will offer further clarity on how this project represents a meaningful synthesis of architecture and nature.


























