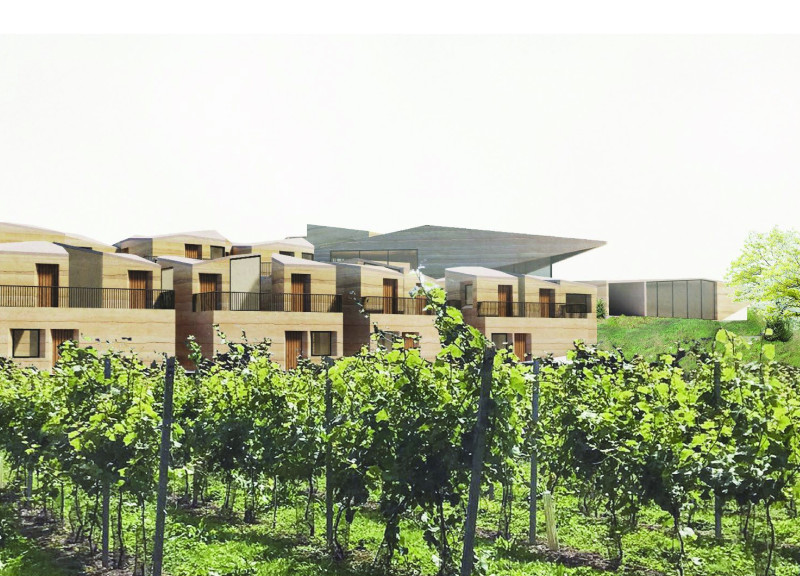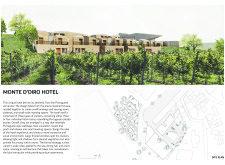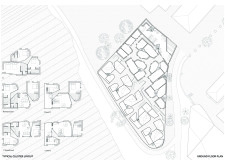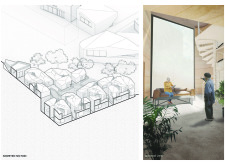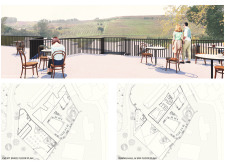5 key facts about this project
The layout consists of several clusters of hotel rooms designed to mimic the traditional clustered village format. Each cluster features three to four rooms, providing privacy while facilitating interactions among guests. The circulation paths are designed to promote exploration, guiding visitors through communal spaces and outdoor areas. This approach fosters a sense of belonging and engagement, which is often overlooked in modern hospitality design.
Material selection is a key aspect of the project, focusing on local stone, timber, glass, and metal. These materials reinforce the building's connection to its environment while overall creating a warm and inviting atmosphere. The use of large frosted windows allows ample natural light while maintaining privacy for guests, further enhancing comfort within the interiors.
One notable feature of the Monte D'Oiro Hotel is its adaptation to the existing topography. The building steps gracefully up the slope, emulating the terracing commonly found in vineyards. This thoughtful integration not only preserves the landscape but also offers panoramic views from various vantage points throughout the property. Outdoor terraces and roof areas provide intimate settings for enjoying the surrounding scenery, encouraging guests to immerse themselves in the natural beauty of the region.
The project also emphasizes sustainable design principles, utilizing passive heating and cooling strategies to minimize energy consumption. By orienting spaces to maximize natural light and creating cross-ventilation opportunities, the hotel reduces its environmental impact without sacrificing guest comfort.
For those interested in a deeper exploration of the Monte D'Oiro Hotel, the project presentation delves into architectural plans, sections, designs, and ideas that highlight its innovative approach to hospitality architecture. Exploring these aspects will provide valuable insights into the project's design philosophy and functional attributes.


