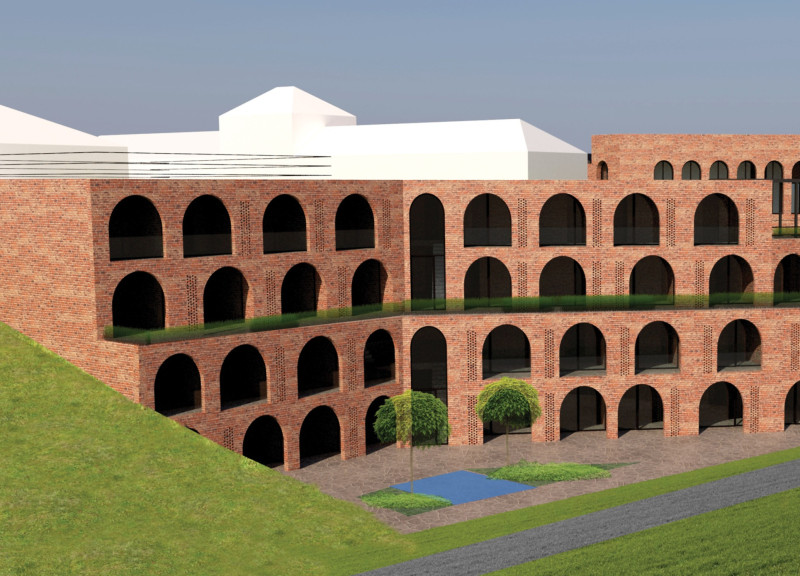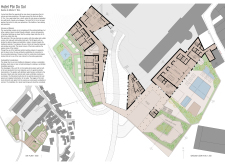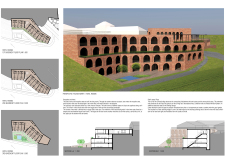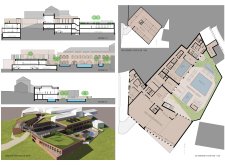5 key facts about this project
The hotel features a multi-level structure that is terraced into the hillside. This design approach maximizes views of the vineyards while ensuring effective water drainage. Each guest room is strategically positioned to provide expansive vistas, fostering a connection between the interior and the rich agricultural environment. The building layout includes a welcoming reception area, communal public spaces, and recreational zones that promote social interaction among guests. A centerpiece of the design is a natural swimming pool, which aligns with the sustainable ethos of the project.
Sustainability is at the forefront of this architectural design. The orientation of the buildings is carefully planned to optimize natural light and ventilation, reducing reliance on mechanical systems for heating and cooling. Green roofs serve to insulate the buildings while supporting local biodiversity. The incorporation of rainwater collection systems and solar panels exemplifies the commitment to water and energy efficiency, ensuring that the project minimizes its ecological footprint.
Unique design features set Hotel Pôr Do Sol apart from similar projects. The use of traditional materials, such as brick, connects the structure to the local context and history. Large glass windows define the façades, offering transparency that invites the landscape into the living spaces. Wood accents in the interior add warmth and tactile interest, creating a comfortable atmosphere for guests. The combination of concrete and steel in the structural elements provides longevity and resilience while maintaining a modern aesthetic.
The architectural drawings for Hotel Pôr Do Sol, including architectural plans and sections, detail the thoughtful arrangements of spaces and the creative strategies employed in the design. These documents showcase the project’s focus on functionality while addressing the specific needs of guests and the local environment.
For additional insights into the design and technical aspects of Hotel Pôr Do Sol, including a closer look at the architectural ideas that shaped the project, we encourage readers to explore the provided project presentation for further details.

























