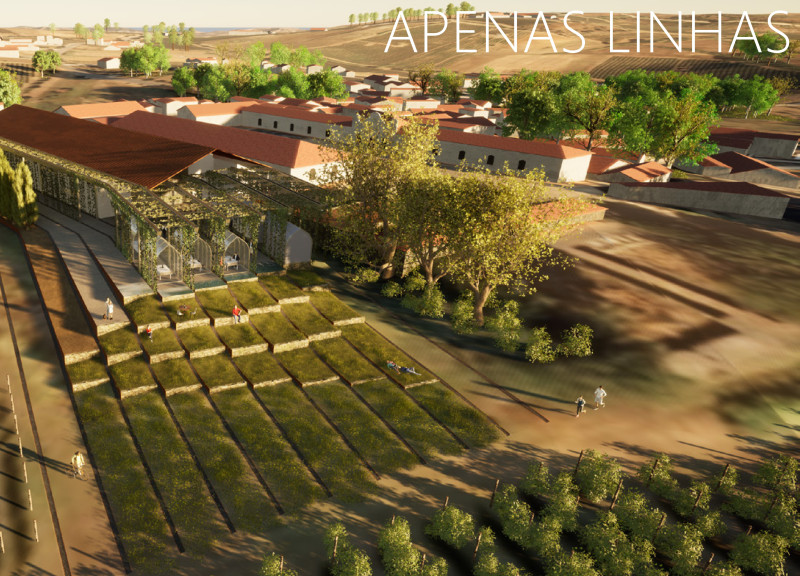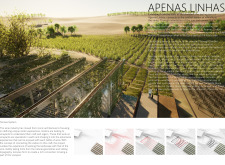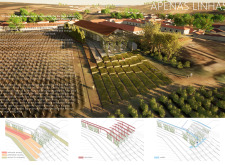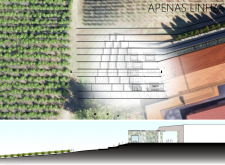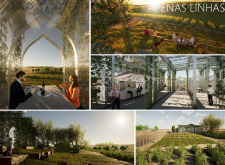5 key facts about this project
Terrace Design and Layout
The design features a series of carefully aligned terraces that follow the natural contours of the site, enabling unobstructed views of the surrounding vineyard. This layout allows for ample sunlight and access to rainfall, supporting both vegetation and visitor comfort. The L-shaped structure maximizes the use of space while integrating environmental functionality, as it channels water to the vine plantings, reflecting an understanding of sustainable land management. The configuration of the terraces encourages movement and engagement, offering distinct zones for both intimate and larger gatherings.
Material Selection and Sustainability
Materials chosen for the project include glass, steel, wood, and vegetation, each selected for its role in enhancing the user experience and supporting sustainability. The extensive use of glass brings transparency to the design, creating visual links to the outside environment. Steel provides the structural integrity necessary for the terraces, while wood introduces warmth and a connection to the vineyard's rustic character. The incorporation of vegetation not only enhances aesthetics but serves critical functions in terms of shade and cooling, further promoting eco-friendly practices.
Innovative Architectural Approaches
What differentiates "Apenas Linhas" from conventional wine-tasting facilities is its holistic approach to visitor interaction with the vineyard. The open-plan design encourages a seamless transition between indoor and outdoor spaces, fostering a tangible relationship with the surrounding agricultural landscape. The project’s integration of flexible spaces, including greenhouses, allows for a variety of functions and social interactions, making it adaptable to different visitor needs.
For a deeper understanding of "Apenas Linhas," including its architectural plans, sections, and design ideas, viewers are encouraged to explore the project presentation further. This will provide valuable insights into the architectural language and strategies utilized in creating this unique space within the viticultural context.


